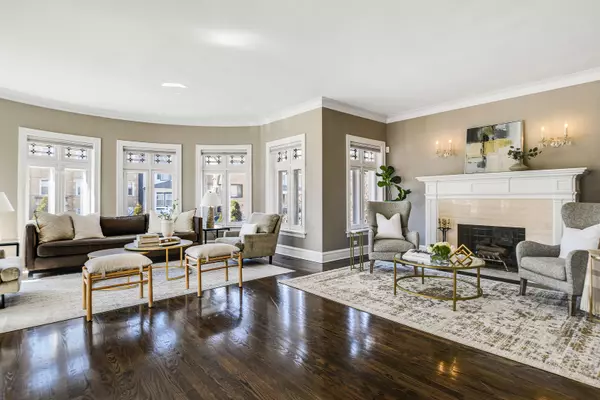$1,095,000
$1,095,000
For more information regarding the value of a property, please contact us for a free consultation.
2954 W Sunnyside AVE Chicago, IL 60625
3 Beds
3 Baths
6,065 SqFt
Key Details
Sold Price $1,095,000
Property Type Single Family Home
Sub Type Detached Single
Listing Status Sold
Purchase Type For Sale
Square Footage 6,065 sqft
Price per Sqft $180
MLS Listing ID 11744095
Sold Date 06/02/23
Bedrooms 3
Full Baths 3
Year Built 1925
Annual Tax Amount $19,704
Tax Year 2021
Lot Dimensions 45 X 125
Property Description
This spectacular center-entry brick home is on a desirable oversized corner lot on one of Ravenswood Manor's prettiest blocks! A double entry welcomes you into the home. The oversized living room wraps the home's west end offering ample sun-drenched living space ideal for entertaining. The separate dining room is equally grand. The heart of everyday living, the updated eat-in kitchen/family room is perfect for casual dining and hanging out! The kitchen includes SubZero, Wolf, and Bosch appliances, as well as breakfast bar seating. It opens out to a deck, a gated yard, and 3-car parking (2-car garage + a gated parking pad). This home has three spacious bedrooms. The upper level is a massive primary bedroom suite with vaulted ceiling, flexible living space, two walk-in closets, and a luxurious bath with dual vanity, steam shower, and a spa tub. The other two bedrooms are on the main level and share a bath. The lower level is a true bonus! The massive recreation room includes a wonderful old-fashioned bar, a billiards table, and ample room to host friends and family. Also on the lower level, there is a large bonus/playroom, a laundry room with 2 washers and 2 dryers (Maytag, Whirlpool, and LG), a storage room, and mechanicals. When the home was renovated, the radiator system was replaced with dual-zoned central heat and A/C. Other features include original colored glass transom windows throughout the main level, custom blinds, hardwood floors, a clay tile roof (new in 2000), a new drain tile system, and a new sump pump. This one-of-a-kind home is conveniently close to the Francisco Brown Line station, Horner Park, and lots of shopping and dining options on Montrose, Lawrence, and Kedzie. The Kennedy Expressway is also easily accessible.
Location
State IL
County Cook
Area Chi - Albany Park
Rooms
Basement Full, English
Interior
Interior Features Vaulted/Cathedral Ceilings, Hardwood Floors, First Floor Bedroom, First Floor Full Bath, Walk-In Closet(s)
Heating Natural Gas, Forced Air, Zoned
Cooling Central Air, Zoned
Fireplaces Number 1
Fireplaces Type Decorative
Equipment Humidifier
Fireplace Y
Appliance Range, Microwave, Dishwasher, High End Refrigerator, Washer, Dryer, Disposal, Built-In Oven, Range Hood
Laundry In Unit
Exterior
Exterior Feature Deck
Garage Detached
Garage Spaces 2.0
Waterfront false
Roof Type Tile
Building
Lot Description Corner Lot
Water Lake Michigan
New Construction false
Schools
Elementary Schools Waters Elementary School
Middle Schools Waters Elementary School
High Schools John Hope College Preparatory Se
School District 299 , 299, 299
Others
HOA Fee Include None
Ownership Fee Simple
Special Listing Condition None
Read Less
Want to know what your home might be worth? Contact us for a FREE valuation!

Our team is ready to help you sell your home for the highest possible price ASAP

© 2024 Listings courtesy of MRED as distributed by MLS GRID. All Rights Reserved.
Bought with Ann Connolly • Dream Town Realty

GET MORE INFORMATION





