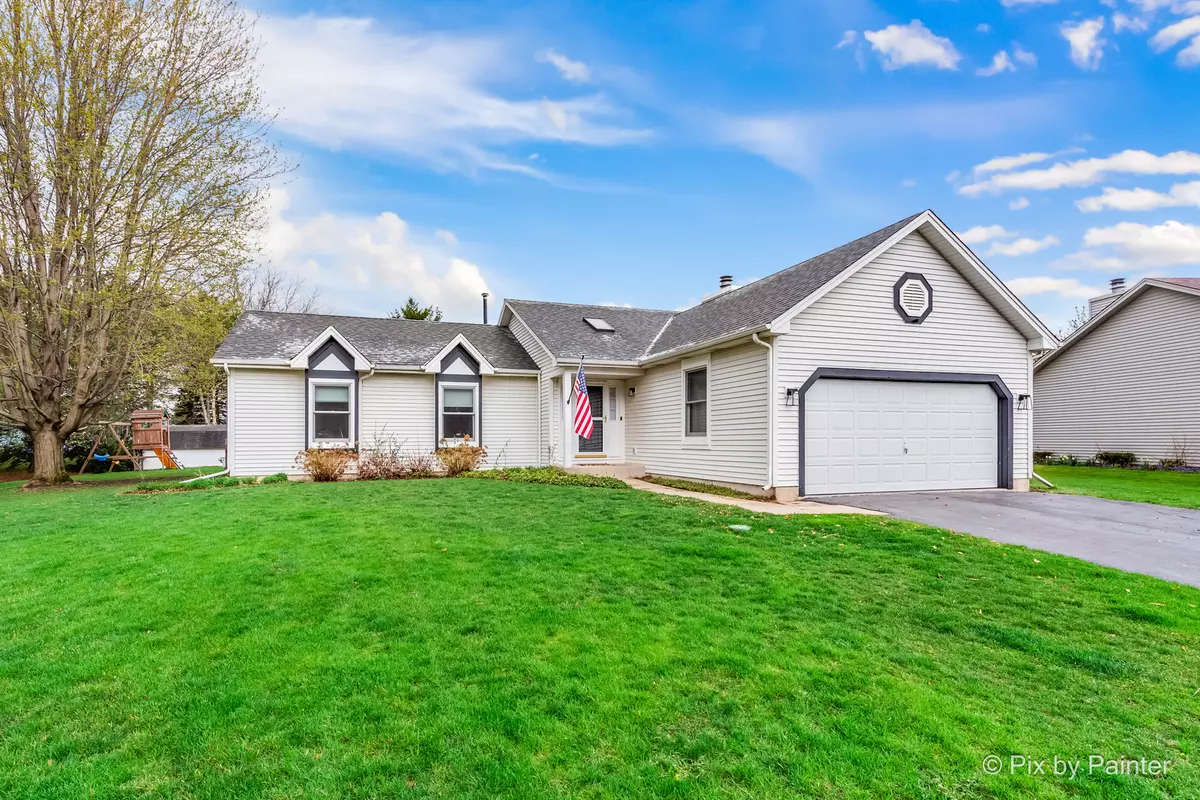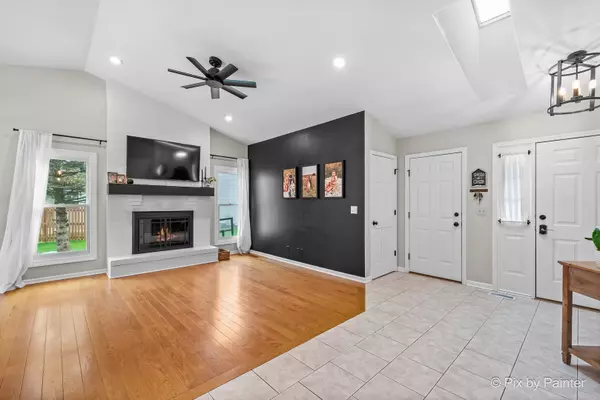$355,000
$340,000
4.4%For more information regarding the value of a property, please contact us for a free consultation.
656 Cambridge AVE Elburn, IL 60119
4 Beds
2 Baths
2,466 SqFt
Key Details
Sold Price $355,000
Property Type Single Family Home
Sub Type Detached Single
Listing Status Sold
Purchase Type For Sale
Square Footage 2,466 sqft
Price per Sqft $143
Subdivision Cambridge West
MLS Listing ID 11764639
Sold Date 06/05/23
Bedrooms 4
Full Baths 2
Year Built 1998
Annual Tax Amount $6,419
Tax Year 2021
Lot Size 0.404 Acres
Lot Dimensions 149X65X137X65
Property Description
Beautifully updated and move-in ready 4 bed, 2 bath ranch home with full finished basement. Vaulted ceilings throughout the main level living areas including the updated kitchen with white cabinetry, granite counters, sizable island and hardwood flooring that continues into the dining room and living room with a dramatic floor to ceiling fireplace. Sliders off the dining room lead to a maintenance free deck and one of the largest and most private yards in the neighborhood. Sizeable master with walk-in closet and ensuite full bath. Two additional bedrooms and another full bath complete the main level. The finished lower level has a generously sized family room with adjacent bar area, another bedroom, laundry room, and tons of storage including a separate storage area that is rough plumbed for another bathroom. Attached 2 car heated garage with epoxied flooring. Updated lighting and recently painted throughout. Walking distance to Lions Park and up and coming downtown Elburn.
Location
State IL
County Kane
Area Elburn
Rooms
Basement Full
Interior
Interior Features Vaulted/Cathedral Ceilings, Skylight(s), Bar-Dry, Hardwood Floors, First Floor Bedroom, First Floor Full Bath, Walk-In Closet(s), Open Floorplan
Heating Natural Gas, Forced Air
Cooling Central Air
Fireplaces Number 1
Fireplaces Type Gas Log, Gas Starter
Equipment Humidifier, Water-Softener Owned, CO Detectors, Ceiling Fan(s), Sump Pump, Radon Mitigation System
Fireplace Y
Appliance Range, Microwave, Dishwasher, Refrigerator, Washer, Dryer, Disposal
Exterior
Exterior Feature Deck
Parking Features Attached
Garage Spaces 2.0
Community Features Sidewalks, Street Lights, Street Paved
Building
Lot Description Cul-De-Sac
Sewer Public Sewer
Water Public
New Construction false
Schools
School District 302 , 302, 302
Others
HOA Fee Include None
Ownership Fee Simple
Special Listing Condition None
Read Less
Want to know what your home might be worth? Contact us for a FREE valuation!

Our team is ready to help you sell your home for the highest possible price ASAP

© 2025 Listings courtesy of MRED as distributed by MLS GRID. All Rights Reserved.
Bought with Jon TeVogt • Keller Williams Infinity
GET MORE INFORMATION





