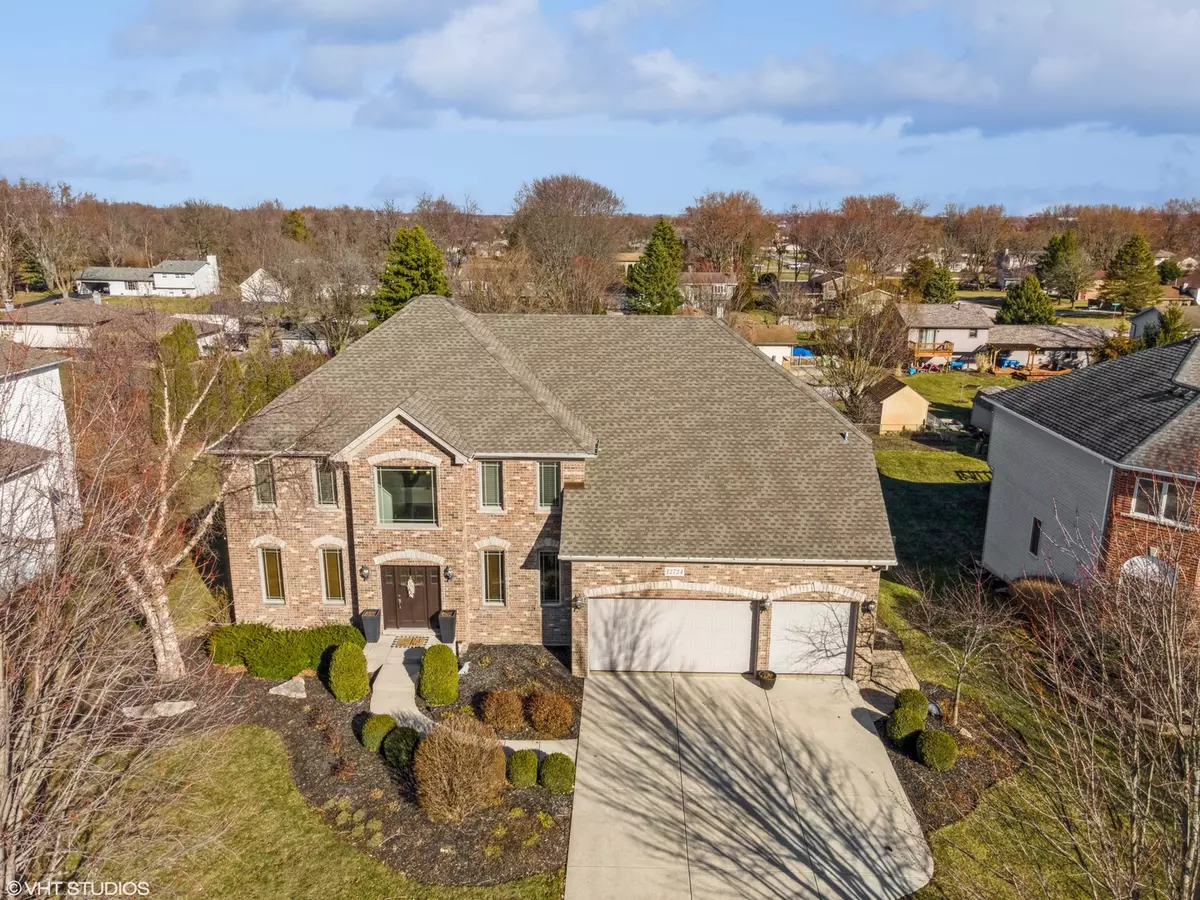$630,000
$629,900
For more information regarding the value of a property, please contact us for a free consultation.
12724 GRANDE PINES BLVD Plainfield, IL 60585
5 Beds
4.5 Baths
3,400 SqFt
Key Details
Sold Price $630,000
Property Type Single Family Home
Sub Type Detached Single
Listing Status Sold
Purchase Type For Sale
Square Footage 3,400 sqft
Price per Sqft $185
Subdivision Grande Park
MLS Listing ID 11733527
Sold Date 06/06/23
Style Traditional
Bedrooms 5
Full Baths 4
Half Baths 1
HOA Fees $95/ann
Year Built 2007
Annual Tax Amount $14,727
Tax Year 2021
Lot Size 0.279 Acres
Lot Dimensions 90X135
Property Description
WELCOME HOME !! Prepared to be impressed with this Absolutely Stunning Custom Home! Located in highly desirable Grande Park, a Pool & Clubhouse Community!! From the moment you walk in you are greeted with a Dramatic 2 story Foyer, Wrought-Iron Staircase, Gleaming Hardwood Floors, extensive Custom White Millwork and Coffered Ceiling. The many features and Amenities include: Formal Living Room, Separate Dining Room with Wainscoting, Large Family Room with Vaulted Ceilings, Cozy Fireplace, Skylights, Floor to Ceiling Windows, open to the Kitchen and Breakfast Room, which is ideal for Family Gatherings. Kitchen Features Loads of Custom Cabinets, Granite Counters, Large Island, Double Ovens, New Gas Cooktop and Custom Exhaust fan, All Stainless Appliances and Pantry. Newly updated Main Floor Laundry Room with gray Wood Laminate Flooring, an Office/Den with Glass French Door and Guest Bathroom complete the Main Level. As you continue your tour upstairs the Second Floor boasts 4 Oversize Bedrooms including the Luxury Master Retreat with Sitting Area, High Tray Ceiling ,Private Bathroom, Large Walk-in Separate Shower & jetted Tub , Dual Vanity and a HUGE Walk-in Closet. Second Bedroom has a private en-suite bathroom, is also perfect as a Guest Room. The 3rd & 4th Large Bedrooms ( one with walk-in closet ) and a Full Bath complete the Second Level. NEED MORE SPACE? Head downstairs to the Light Filled Look-Out Basement. Newly Finished (2020) Featuring an Open Concept, Large Rec-Room (13x24) w/ Electric Fireplace , combined 14x14 Hobby/Game room, a 9x13 Kitchenette w/White Cabinets, Quartz Counter Tops & Stainless Appliances, a 13 x 15 Bedroom, Extra Large Bathroom with Double walk-in Shower, custom tile & wood laminate flooring. For Extra Storage there is a 13x18 unfinished Mechanical room area with work bench that stays, Dual Furnaces & AC Units. For Summer Cook-outs you will love the brand NEW DECK off the Kitchen overlooking your private Fenced in Large Yard!. Roof was replaced in 2019. There is also a Lawn Sprinkler System, 3 Car attached Garage w/ overhead racks that stay & Cement Driveway. Being part of Grande Park's Premier Pool & Clubhouse Community with Walking Trails, Tennis Courts, 3 Pools, Ponds, Parks, Bike Paths & Sledding Hill, Top Rated Oswego District 308 with K-8 grade schools conveniently located in Subdivision. THIS HOME HAS IT ALL !!! Don't delay, this beautiful home is waiting for you to call it YOURS!!
Location
State IL
County Kendall
Area Plainfield
Rooms
Basement English
Interior
Interior Features Vaulted/Cathedral Ceilings, Skylight(s), Hardwood Floors, First Floor Laundry, Walk-In Closet(s), Coffered Ceiling(s), Granite Counters, Pantry, Workshop Area (Interior)
Heating Natural Gas, Forced Air, Zoned
Cooling Central Air, Zoned
Fireplaces Number 2
Fireplaces Type Gas Log, Gas Starter
Equipment Humidifier, TV-Cable, CO Detectors, Ceiling Fan(s), Sump Pump, Sprinkler-Lawn, Radon Mitigation System
Fireplace Y
Appliance Double Oven, Microwave, Dishwasher, Refrigerator, Washer, Dryer, Disposal, Stainless Steel Appliance(s), Cooktop, Range Hood, Gas Cooktop, Wall Oven
Exterior
Exterior Feature Deck, Storms/Screens
Parking Features Attached
Garage Spaces 3.0
Community Features Clubhouse, Park, Pool, Tennis Court(s), Lake, Sidewalks, Street Paved
Roof Type Asphalt
Building
Lot Description Fenced Yard
Water Lake Michigan
New Construction false
Schools
Elementary Schools Grande Park Elementary School
Middle Schools Murphy Junior High School
High Schools Oswego East High School
School District 308 , 308, 308
Others
HOA Fee Include Insurance,Clubhouse,Pool
Ownership Fee Simple
Special Listing Condition None
Read Less
Want to know what your home might be worth? Contact us for a FREE valuation!

Our team is ready to help you sell your home for the highest possible price ASAP

© 2024 Listings courtesy of MRED as distributed by MLS GRID. All Rights Reserved.
Bought with Ana Paduret • Keller Williams Infinity

GET MORE INFORMATION




