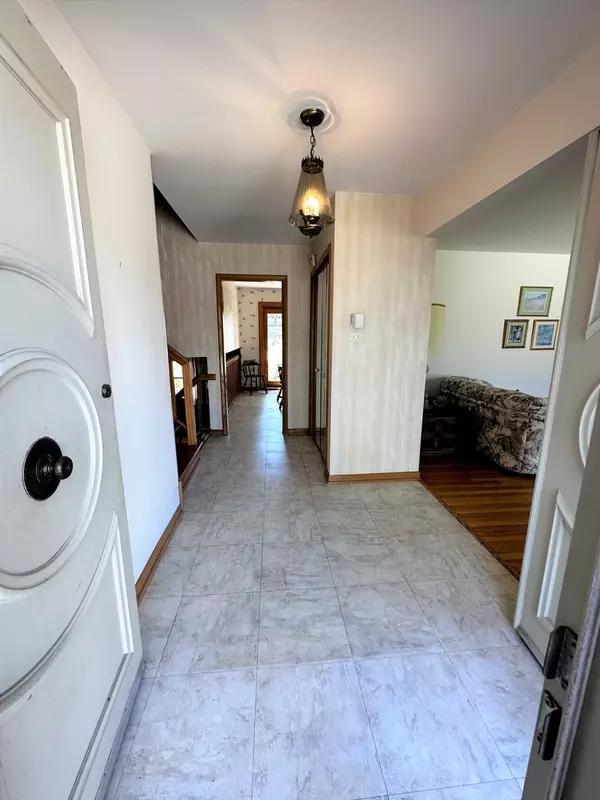$370,000
$380,000
2.6%For more information regarding the value of a property, please contact us for a free consultation.
7447 W Manitoba DR Palos Heights, IL 60463
4 Beds
3 Baths
0.26 Acres Lot
Key Details
Sold Price $370,000
Property Type Single Family Home
Sub Type Detached Single
Listing Status Sold
Purchase Type For Sale
MLS Listing ID 11763083
Sold Date 05/31/23
Bedrooms 4
Full Baths 3
Year Built 1968
Annual Tax Amount $4,914
Tax Year 2021
Lot Size 0.260 Acres
Lot Dimensions 83 X 131
Property Description
Charming and graced with inviting curb appeal, this oversized mostly brick 4 bed 3 bath split level is a must see. Nestled on a large lot in the mature landscaped Ishnala subdivision, this cozy yet spacious home has a lot to offer today's buyer. From the convenient front-sideload attached garage to the double entry doors to the enormous rear deck the house has a floor plan that flows at will. The spacious living room boasts a huge bay window and along with the formal dining room are outfitted with hardwood flooring. The sun-filled kitchen offers an eat-in option and easy access to the rear deck containing a gas fed grill. The upper level is accessed by hardwood stairs and luxurious landing and hallway. All bedrooms are hardwood floored and the master is equipped with its own private bath. The lower level offers a ton of carpeted living space and a brick wood burning fireplace. This level offers a full bath, an office, and a large utility room with both laundry and access to the garage. Furnace 2yr; A/C 5-7yrs; roof 12-15 yrs (40 yr. shingle). Great layout in a superior location! Come check it out today!
Location
State IL
County Cook
Area Palos Heights
Rooms
Basement None
Interior
Heating Natural Gas, Forced Air
Cooling Central Air
Fireplaces Number 1
Fireplace Y
Laundry Gas Dryer Hookup, Sink
Exterior
Parking Features Attached
Garage Spaces 2.5
Community Features Curbs
Roof Type Asphalt
Building
Sewer Public Sewer
Water Lake Michigan
New Construction false
Schools
High Schools Amos Alonzo Stagg High School
School District 118 , 118, 230
Others
HOA Fee Include None
Ownership Fee Simple
Special Listing Condition None
Read Less
Want to know what your home might be worth? Contact us for a FREE valuation!

Our team is ready to help you sell your home for the highest possible price ASAP

© 2024 Listings courtesy of MRED as distributed by MLS GRID. All Rights Reserved.
Bought with Valerie Witt • Keller Williams Preferred Rlty

GET MORE INFORMATION





