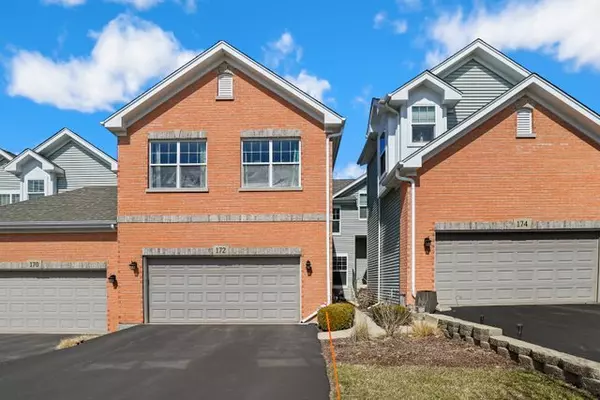$390,000
$375,000
4.0%For more information regarding the value of a property, please contact us for a free consultation.
172 Partridge LN Bartlett, IL 60103
3 Beds
2.5 Baths
1,920 SqFt
Key Details
Sold Price $390,000
Property Type Townhouse
Sub Type Townhouse-2 Story
Listing Status Sold
Purchase Type For Sale
Square Footage 1,920 sqft
Price per Sqft $203
Subdivision The Villas In Hawk Hollow
MLS Listing ID 11702442
Sold Date 06/09/23
Bedrooms 3
Full Baths 2
Half Baths 1
HOA Fees $278/mo
Year Built 2012
Annual Tax Amount $8,346
Tax Year 2021
Lot Dimensions 2614
Property Description
Welcome home to your spacious 3BR/2.5 Bathroom townhome in the rarely available Villas of Hawk Hollow. The main level boasts continuous hardwood floors that lead to the bright and sunny living/dining combo with its large windows and vaulted ceilings and two sliding doors that lead to your private deck. The kitchen features granite countertops, 42" cabinets with Soft close for kitchen and baths and SS appliances. Upstairs offers 3 generously sized BRs, all featuring walk-in closets and 2 full bathrooms including the spacious primary BR with tray ceiling and private primary bathroom w/soaker tub, step-in shower, dual sinks and granite countertops. The basement is ready for your living and storage needs offering plenty of space to grow - including rough-in plumbing already done. All faucets/bathroom fixtures have been upgraded in 2019 to Moen. Master Bed features Flush Mount dimmable LED lights.Garage has 110V/20A GFCI installed to enable faster charging for Electric Vehicles. Enjoy the outdoors on your private deck entertaining and enjoying nature, just in time for Spring! Water Heater (2022), Furnace, A/C, Roof, Windows (2012). So close to schools, shopping, Bartlett Community Center & Aquatic Park, library, restaurants, expressways, Metra and so much more!
Location
State IL
County Du Page
Area Bartlett
Rooms
Basement Full
Interior
Interior Features Vaulted/Cathedral Ceilings, Skylight(s), Hardwood Floors, First Floor Laundry, Walk-In Closet(s)
Heating Natural Gas, Forced Air
Cooling Central Air
Equipment Ceiling Fan(s), Sump Pump
Fireplace N
Appliance Range, Microwave, Dishwasher, Refrigerator, Washer, Dryer, Disposal, Stainless Steel Appliance(s)
Laundry Sink
Exterior
Exterior Feature Deck
Parking Features Attached
Garage Spaces 2.0
Building
Story 2
Sewer Public Sewer
Water Lake Michigan
New Construction false
Schools
Elementary Schools Prairieview Elementary School
Middle Schools East View Middle School
High Schools Bartlett High School
School District 46 , 46, 46
Others
HOA Fee Include Insurance, Exterior Maintenance, Lawn Care, Scavenger, Snow Removal
Ownership Fee Simple w/ HO Assn.
Special Listing Condition None
Pets Allowed Cats OK, Dogs OK, Number Limit
Read Less
Want to know what your home might be worth? Contact us for a FREE valuation!

Our team is ready to help you sell your home for the highest possible price ASAP

© 2025 Listings courtesy of MRED as distributed by MLS GRID. All Rights Reserved.
Bought with Vincenza Ousley • RE/MAX Suburban
GET MORE INFORMATION





