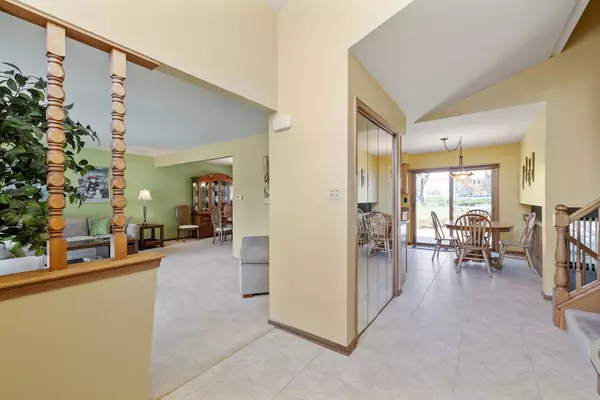$420,000
$399,900
5.0%For more information regarding the value of a property, please contact us for a free consultation.
14608 S West Abbott RD Homer Glen, IL 60491
5 Beds
3 Baths
3,316 SqFt
Key Details
Sold Price $420,000
Property Type Single Family Home
Sub Type Detached Single
Listing Status Sold
Purchase Type For Sale
Square Footage 3,316 sqft
Price per Sqft $126
Subdivision Lancaster South
MLS Listing ID 11776248
Sold Date 06/09/23
Bedrooms 5
Full Baths 3
Year Built 1986
Annual Tax Amount $7,147
Tax Year 2021
Lot Size 10,454 Sqft
Lot Dimensions 79X134X76X133
Property Description
Check out this 5 bedroom/3 full bathroom split level home in Lancaster South Subdivision in Homer Glen. This proud seller has taken incredible care of this home for over 30 years. Enter the foyer and be greeted with a spacious living room and formal dining room. Eat in kitchen offers custom cabinets, granite counter tops, stainless steel appliances, table space, and a sliding glass doors to the backyard. Upstairs you will find a primary bedroom with double closets and full bathroom with stand in shower. Also 3 additional bedrooms and a full bath with tub shower and skylight. The lower level has a huge family room with brick fireplace and is perfect for entertaining. Also find a 5th bedroom (currently a home office), full bathroom with stand in shower, mud room and access to the 2 car attached garage. Sub basement that has laundry and is perfect for storage. Backyard offers incredible paver brick patio with space to entertain, soak up the sun, and grill. Pretty much everything in this home has been updated over the years but some of the more recent updates include: Windows, Siding, Landscaping, Interior Wood Doors, Driveway. Close to all that Homer Glen and Orland Park have to offer. Within a few minutes of schools, restaurants, shops and more.
Location
State IL
County Will
Area Homer Glen
Rooms
Basement English
Interior
Interior Features Skylight(s)
Heating Natural Gas, Forced Air
Cooling Central Air
Fireplaces Number 1
Fireplaces Type Wood Burning, Gas Starter
Equipment Humidifier, CO Detectors, Ceiling Fan(s), Sump Pump
Fireplace Y
Appliance Range, Microwave, Dishwasher, Refrigerator, Washer, Dryer, Disposal, Stainless Steel Appliance(s)
Laundry In Unit
Exterior
Exterior Feature Patio, Brick Paver Patio, Storms/Screens
Parking Features Attached
Garage Spaces 2.0
Community Features Curbs, Sidewalks, Street Lights, Street Paved
Roof Type Asphalt
Building
Sewer Public Sewer
Water Lake Michigan
New Construction false
Schools
High Schools Lockport Township High School
School District 33C , 33C, 205
Others
HOA Fee Include None
Ownership Fee Simple
Special Listing Condition None
Read Less
Want to know what your home might be worth? Contact us for a FREE valuation!

Our team is ready to help you sell your home for the highest possible price ASAP

© 2025 Listings courtesy of MRED as distributed by MLS GRID. All Rights Reserved.
Bought with Brian Conover • Elevate Real Estate Group
GET MORE INFORMATION





