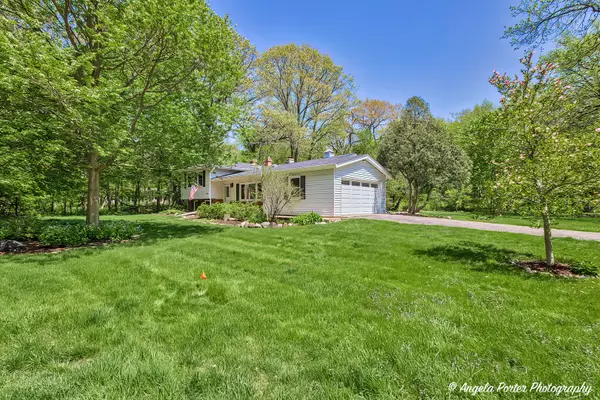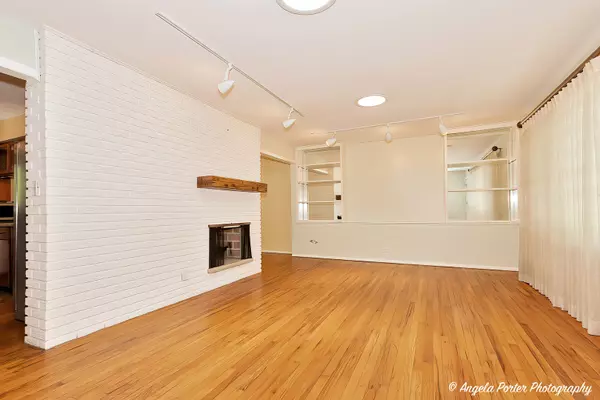$350,000
$369,000
5.1%For more information regarding the value of a property, please contact us for a free consultation.
106 Trout Valley RD Trout Valley, IL 60013
3 Beds
2 Baths
1,989 SqFt
Key Details
Sold Price $350,000
Property Type Single Family Home
Sub Type Detached Single
Listing Status Sold
Purchase Type For Sale
Square Footage 1,989 sqft
Price per Sqft $175
Subdivision Trout Valley
MLS Listing ID 11775836
Sold Date 06/13/23
Style Tri-Level
Bedrooms 3
Full Baths 2
HOA Fees $133/ann
Year Built 1961
Annual Tax Amount $6,407
Tax Year 2021
Lot Size 0.531 Acres
Lot Dimensions 23135
Property Description
Located in the prestigious Trout Valley area, surrounded by nature and wildlife, making it a serene and scenic place to live. The home has three bedrooms and two full baths, as well as hardwood floors and a see-through fireplace between the kitchen and living room. One of the unique features of this home is the lower level family room, which could also function as a primary suite. The property also includes a two-car attached garage, which provides convenient and secure parking. It's worth noting that the home underwent a major rehab in 2013, which included electrical, lighting, and plumbing upgrades, as well as the installation of Pella windows, a stone patio, and walkways. The Village of Trout Valley is a Golf Cart Community with Many Amenities: Historical Pool, Trout Streams, Fishing, Horse Barn, Nature Trails, Tennis, Lodge and So Much More! Situated on the Fox River with Dock & Marina. Vacation Where You Live. Overall, this property offers a lot of potential for someone looking for a spacious home in a beautiful setting. With some personal touches and decoration ideas, it could be transformed into a dream home. Sold AS-IS
Location
State IL
County Mc Henry
Area Cary / Oakwood Hills / Trout Valley
Rooms
Basement Partial, English
Interior
Interior Features Hardwood Floors, Solar Tubes/Light Tubes
Heating Natural Gas, Forced Air
Cooling Central Air
Fireplaces Number 2
Fireplaces Type Double Sided, Gas Log, Gas Starter
Fireplace Y
Appliance Double Oven, Microwave, Dishwasher, Refrigerator, Washer, Dryer, Disposal
Exterior
Exterior Feature Patio, Brick Paver Patio, Storms/Screens
Parking Features Attached
Garage Spaces 2.0
Community Features Park, Pool, Tennis Court(s), Stable(s), Horse-Riding Area, Lake, Dock, Street Paved
Roof Type Asphalt
Building
Lot Description Nature Preserve Adjacent, Landscaped, Stream(s), Water View, Wooded
Sewer Septic-Private
Water Private Well
New Construction false
Schools
Elementary Schools Briargate Elementary School
Middle Schools Cary Junior High School
High Schools Cary-Grove Community High School
School District 26 , 26, 155
Others
HOA Fee Include Security, Other
Ownership Fee Simple
Special Listing Condition None
Read Less
Want to know what your home might be worth? Contact us for a FREE valuation!

Our team is ready to help you sell your home for the highest possible price ASAP

© 2024 Listings courtesy of MRED as distributed by MLS GRID. All Rights Reserved.
Bought with Christine Frank • Compass

GET MORE INFORMATION





