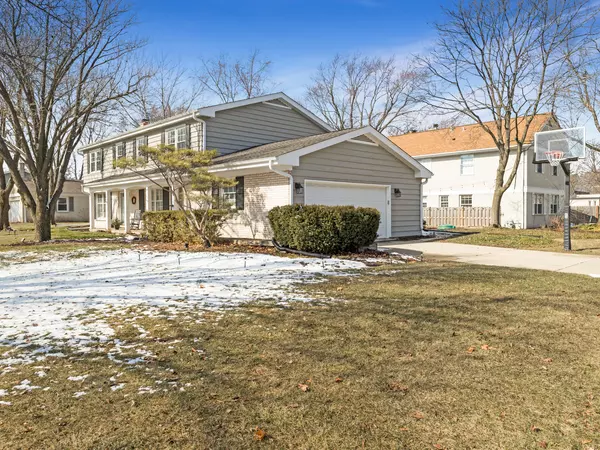$815,000
$824,900
1.2%For more information regarding the value of a property, please contact us for a free consultation.
2624 Cherry LN Northbrook, IL 60062
4 Beds
2.5 Baths
2,930 SqFt
Key Details
Sold Price $815,000
Property Type Single Family Home
Sub Type Detached Single
Listing Status Sold
Purchase Type For Sale
Square Footage 2,930 sqft
Price per Sqft $278
Subdivision White Plains
MLS Listing ID 11727114
Sold Date 06/14/23
Style Colonial
Bedrooms 4
Full Baths 2
Half Baths 1
Year Built 1966
Annual Tax Amount $13,305
Tax Year 2021
Lot Size 0.279 Acres
Lot Dimensions 135 X 90
Property Description
Discover the perfect blend of classic elegance and modern luxury at this stunning two-story colonial home. The impressive brick and cedar exterior sets the tone for the luxurious living that awaits you inside. As you enter, the grand foyer welcomes you with wide-plank hardwood flooring that flows throughout the main level, setting the stage for the seamless blend of sophistication and functionality that characterizes this exquisite property. The spacious living room features an elegant fireplace that adds warmth and ambiance to the room, making it the perfect space to relax with family and friends. The gourmet kitchen is a chef's dream, boasting vast counter space, sleek granite countertops, and under-cabinet lighting that perfectly showcases the beautifully crafted custom cabinetry. A functional range hood and chic subway tile backsplash further add to the practicality and modern aesthetics. An integrated butler pantry and breakfast nook add even more functionality to the space, while the built-in beverage fridge is great for entertaining guests. An adjacent dining room offers space for your larger dinner parties and fun-filled get-togethers. The kitchen opens up to the inviting family room, creating a perfect space for both casual relaxation and formal entertaining. Two sliding glass doors off the back of the home lead to the sprawling backyard and allow for substantial natural lighting throughout the day. Upstairs, the luxurious primary suite features a spa-like ensuite bathroom with dual vanity and a beautifully tiled glass shower, along with a large walk-in closet. Three additional generously sized bedrooms, each with ample closet space, and an additional full bathroom complete this level. The finished basement offers even more space for relaxation and entertainment, featuring a spacious recreation room that can be used as an additional impressive family room, game room, workout studio, home office, or a combination of any of these. The outdoor space of this property is an absolute delight, featuring a large patio, perfect for outdoor entertaining, and a sprawling backyard with plenty of room to play or for you to add your own personal touch. Situated in a picturesque neighborhood within walking distance to district 28 elementary school and Northbrook's downtown area. Enjoy endless upscale dining options and the friendly, neighborhood feel of Northbrook's downtown shopping district, which features an array of boutique and specialty stores. Surrounded by golf courses and nature preserves with easy access to the Northbrook Metra station and major highways I-294 and I-94, this location is truly unbeatable. Don't miss your chance to own this exceptional home.
Location
State IL
County Cook
Area Northbrook
Rooms
Basement Full
Interior
Interior Features Hardwood Floors, First Floor Laundry, Built-in Features, Walk-In Closet(s), Separate Dining Room
Heating Natural Gas, Forced Air
Cooling Central Air
Fireplaces Number 1
Fireplaces Type Wood Burning, Gas Log
Equipment Humidifier, TV-Cable, CO Detectors, Ceiling Fan(s)
Fireplace Y
Appliance Range, Microwave, Dishwasher, High End Refrigerator, Washer, Dryer, Disposal, Stainless Steel Appliance(s), Wine Refrigerator, Gas Oven, Range Hood
Laundry Gas Dryer Hookup, Sink
Exterior
Exterior Feature Patio, Storms/Screens
Parking Features Attached
Garage Spaces 2.0
Community Features Park, Curbs, Sidewalks, Street Lights, Street Paved
Roof Type Asphalt
Building
Lot Description Corner Lot, Landscaped, Mature Trees, Level
Sewer Public Sewer
Water Lake Michigan, Public
New Construction false
Schools
Elementary Schools Westmoor Elementary School
Middle Schools Northbrook Junior High School
High Schools Glenbrook North High School
School District 28 , 28, 225
Others
HOA Fee Include None
Ownership Fee Simple
Special Listing Condition List Broker Must Accompany
Read Less
Want to know what your home might be worth? Contact us for a FREE valuation!

Our team is ready to help you sell your home for the highest possible price ASAP

© 2024 Listings courtesy of MRED as distributed by MLS GRID. All Rights Reserved.
Bought with Leigh Marcus • @properties Christie's International Real Estate

GET MORE INFORMATION



