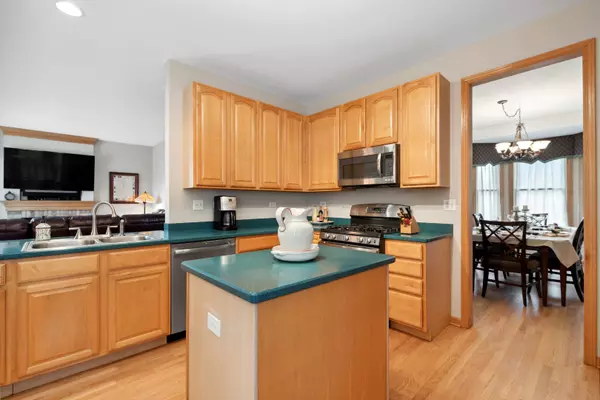$615,000
$619,900
0.8%For more information regarding the value of a property, please contact us for a free consultation.
1728 Canfield RD Park Ridge, IL 60068
3 Beds
3.5 Baths
2,072 SqFt
Key Details
Sold Price $615,000
Property Type Single Family Home
Sub Type Detached Single
Listing Status Sold
Purchase Type For Sale
Square Footage 2,072 sqft
Price per Sqft $296
Subdivision Brickton Reau
MLS Listing ID 11724637
Sold Date 06/16/23
Style Colonial
Bedrooms 3
Full Baths 3
Half Baths 1
HOA Fees $24/ann
Year Built 1998
Annual Tax Amount $12,556
Tax Year 2021
Lot Size 6,625 Sqft
Lot Dimensions 53 X 125
Property Sub-Type Detached Single
Property Description
Over 2000 sq ft in this Brickton Place model home. Quality built colonial style home with 3 levels of living. Open floor plan on the first floor flows easily from living room to dining room around to the eat-in kitchen with island that allows for entry to a large family room with a gas fireplace and sliders out to the patio and yard. Recently refinished hard wood floors. There is a first floor laundry and powder room and attached 2 car garage. Three generously sized bedrooms on the second floor along with a hall bath. Expansive primary suite with sitting area, walk-in closet, room for a king sized bed plus primary bath has separate shower, whirlpool tub, double sinks and a separate toilet. Also on the second floor is an open great room with multiple possibilities, currently used as a 2nd floor family room. The lower level boasts a recreation room, storage area, utility room and has a designated area for an office, an exercise room or turn it into another bedroom as there is a full bath on this floor also.
Location
State IL
County Cook
Area Park Ridge
Rooms
Basement Full
Interior
Interior Features Vaulted/Cathedral Ceilings, Skylight(s), Hardwood Floors, First Floor Laundry, Walk-In Closet(s), Open Floorplan, Some Carpeting, Some Wood Floors, Separate Dining Room
Heating Natural Gas
Cooling Central Air
Fireplaces Number 1
Fireplaces Type Gas Log, Gas Starter
Fireplace Y
Appliance Range, Microwave, Dishwasher, Refrigerator, Washer, Dryer
Laundry Gas Dryer Hookup
Exterior
Exterior Feature Brick Paver Patio, Storms/Screens
Parking Features Attached
Garage Spaces 2.0
Community Features Sidewalks, Street Lights, Street Paved
Roof Type Asphalt
Building
Lot Description Fenced Yard, Wood Fence
Sewer Public Sewer
Water Lake Michigan
New Construction false
Schools
Elementary Schools Theodore Roosevelt Elementary Sc
Middle Schools Lincoln Middle School
High Schools Maine South High School
School District 64 , 64, 207
Others
HOA Fee Include Snow Removal
Ownership Fee Simple w/ HO Assn.
Special Listing Condition List Broker Must Accompany
Read Less
Want to know what your home might be worth? Contact us for a FREE valuation!

Our team is ready to help you sell your home for the highest possible price ASAP

© 2025 Listings courtesy of MRED as distributed by MLS GRID. All Rights Reserved.
Bought with Thomas Campone • Keller Williams ONEChicago
GET MORE INFORMATION





