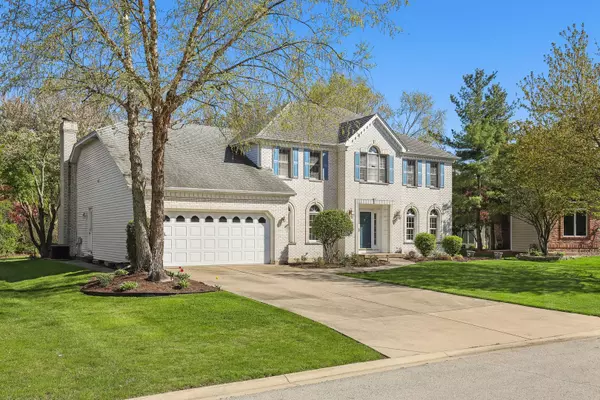$435,000
$435,000
For more information regarding the value of a property, please contact us for a free consultation.
119 Walnut CIR Sugar Grove, IL 60554
4 Beds
4 Baths
3,024 SqFt
Key Details
Sold Price $435,000
Property Type Single Family Home
Sub Type Detached Single
Listing Status Sold
Purchase Type For Sale
Square Footage 3,024 sqft
Price per Sqft $143
Subdivision Prestbury
MLS Listing ID 11776566
Sold Date 06/21/23
Bedrooms 4
Full Baths 4
HOA Fees $142/mo
Year Built 1995
Annual Tax Amount $8,382
Tax Year 2021
Lot Size 10,389 Sqft
Lot Dimensions 82.73X120X83.85X133.64
Property Description
SUMMER IS AROUND THE CORNER- LET THE SUN SHINE IN! WELCOME HOME TO THE FANTASTIC COMMUNITY OF PRESTBURY! SPACIOUS 4 BEDROOM, 4 FULL BATH THILL-BUILT TWO-STORY!! FANTASTIC FLOORPLAN FEATURING BOTH ALL SEASON SUNROOM AND 3 SEASON SCREENED-IN PORCH AND FULL FINISHED BASEMENT - NESTLED ON QUIET CUL DE SAC! GREAT FAMILY FRIENDLY HOME WITH BIG EAT IN KITCHEN FEATURING CENTER ISLAND, ABUNDANT CABINETRY WITH GRANITE COUNTERTOPS AND HARDWOOD FLOORS - OVERSIZE DINETTE AREA - OPEN CONCEPT TO LIGHT-FILLED SUNROOM WITH TILED FLOORS AND HUGE VAULTED FAMILY ROOM FEATURING SKYLIGHTS AND FULL MASONRY FIREPLACE - FORMAL DINING ROOM AND FORMAL LIVING ROOM - 1ST FLOOR OFFICE/DEN WITH ACCESS TO SCREEN PORCH AND ADJACENT FULL BATH (COULD BE MAIN LEVEL IN LAW SUITE) 1ST FLOOR LAUNDRY/MUDROOM TOO! UPSTAIRS OFFERS LARGE PRIMARY SUITE WITH FULL PRIVATE BATH AND WALK IN CLOSET - 3 ADDITIONAL BEDROOMS AND FULL HALL BATH! SPECTACULAR FINISHED BASEMENT BOASTING GREAT RECREATION ROOM AREA WITH ENORMOUS WET BAR AND SEPARATE AREA FOR POOL TABLE/PING-PONG ETC AND LARGE UNFINISHED STORAGE/WORKSHOP AREA! 2 CAR ATTACHED GARAGE AND BIG TREE-LINED PRVIATE BACKYARD! ENJOY ALL OF THE WONDERFUL AMENITIES THAT PRESTBURY HAS TO OFFER - COME SEE THIS TODAY AND LET'S GET MOVING!
Location
State IL
County Kane
Area Sugar Grove
Rooms
Basement Full
Interior
Interior Features Vaulted/Cathedral Ceilings, Skylight(s), Bar-Wet, Hardwood Floors, In-Law Arrangement, First Floor Laundry, First Floor Full Bath, Built-in Features, Walk-In Closet(s), Granite Counters
Heating Natural Gas, Forced Air
Cooling Central Air
Fireplaces Number 1
Fireplaces Type Wood Burning, Gas Log, Gas Starter
Equipment Water-Softener Owned, CO Detectors, Ceiling Fan(s), Sump Pump, Air Purifier, Backup Sump Pump;
Fireplace Y
Appliance Range, Microwave, Dishwasher, Refrigerator, Washer, Dryer, Disposal, Water Softener
Laundry Gas Dryer Hookup, Sink
Exterior
Exterior Feature Deck, Porch Screened
Parking Features Attached
Garage Spaces 2.0
Community Features Clubhouse, Park, Pool, Tennis Court(s), Lake, Curbs, Street Lights, Street Paved
Roof Type Asphalt
Building
Lot Description Cul-De-Sac, Mature Trees
Sewer Public Sewer
Water Public
New Construction false
Schools
Elementary Schools Fearn Elementary School
Middle Schools Herget Middle School
High Schools West Aurora High School
School District 129 , 129, 129
Others
HOA Fee Include Clubhouse, Pool
Ownership Fee Simple w/ HO Assn.
Special Listing Condition None
Read Less
Want to know what your home might be worth? Contact us for a FREE valuation!

Our team is ready to help you sell your home for the highest possible price ASAP

© 2024 Listings courtesy of MRED as distributed by MLS GRID. All Rights Reserved.
Bought with Chayanta Spaniol • Chayanta Spaniol

GET MORE INFORMATION





