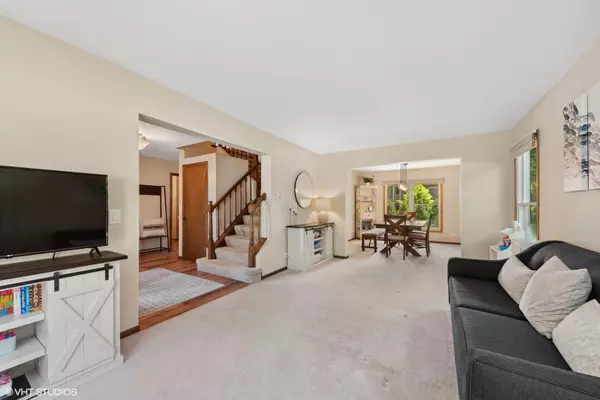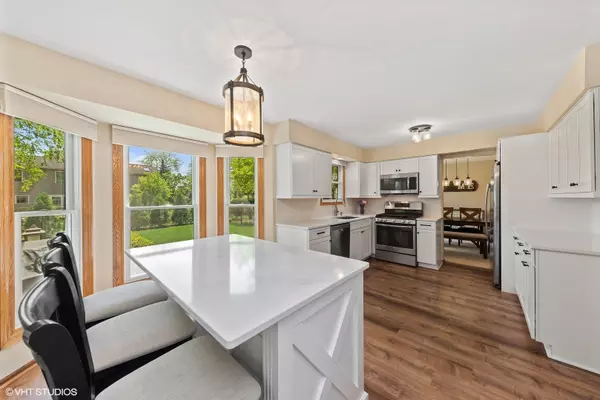$510,000
$484,900
5.2%For more information regarding the value of a property, please contact us for a free consultation.
2317 Featherstone CT Schaumburg, IL 60194
4 Beds
2.5 Baths
2,091 SqFt
Key Details
Sold Price $510,000
Property Type Single Family Home
Sub Type Detached Single
Listing Status Sold
Purchase Type For Sale
Square Footage 2,091 sqft
Price per Sqft $243
Subdivision Country Grove
MLS Listing ID 11790759
Sold Date 06/23/23
Bedrooms 4
Full Baths 2
Half Baths 1
Year Built 1987
Annual Tax Amount $8,309
Tax Year 2021
Lot Size 0.262 Acres
Lot Dimensions 95X120
Property Description
Welcome home to this spacious 2-story home in the desirable Country Grove neighborhood. Sitting on a quiet cul-de-sac street, this home's curb appeal is breathtaking. Inside the home, you will find the great care and attention taken to every detail. The newly updated kitchen is perfect for preparing meals and for entertaining. The large island extends the kitchen and creates the perfect space for gathering. The family room is open to the kitchen and boasts a cathedral ceiling with a cozy wood burning fireplace. The separate dining room and living room complete the first floor with the perfect amount of additional space. Upstairs you will find the Primary Bedroom with sitting area, walk-in closet and a gorgeous ensuite bathroom with heated floors. You will also find two additional bedrooms and a guest bathroom on the upper level. Retreat to the basement to the large recreation room complete with a custom bar area. Also located in the basement you will find a bonus room perfect for a 4th bedroom, exercise room or office. Relax on the backyard patio and enjoy the views of the professionally landscaped private yard complete with a fence. The large side yard provides ample added space. The backyard shed is perfect for all of your extra storage needs. This home has everything done for you so all you need to do is move right in!
Location
State IL
County Cook
Area Schaumburg
Rooms
Basement Full
Interior
Interior Features Vaulted/Cathedral Ceilings, First Floor Laundry
Heating Natural Gas, Forced Air
Cooling Central Air
Fireplaces Number 1
Fireplaces Type Wood Burning, Gas Starter
Fireplace Y
Appliance Range, Microwave, Dishwasher, Refrigerator, Washer, Dryer, Disposal
Exterior
Exterior Feature Brick Paver Patio
Parking Features Attached
Garage Spaces 2.0
Community Features Curbs, Sidewalks, Street Lights, Street Paved
Roof Type Asphalt
Building
Lot Description Corner Lot, Cul-De-Sac, Fenced Yard, Landscaped
Sewer Public Sewer
Water Public
New Construction false
Schools
Elementary Schools Albert Einstein Elementary Schoo
Middle Schools Jane Addams Junior High School
High Schools Hoffman Estates High School
School District 54 , 54, 211
Others
HOA Fee Include None
Ownership Fee Simple
Special Listing Condition None
Read Less
Want to know what your home might be worth? Contact us for a FREE valuation!

Our team is ready to help you sell your home for the highest possible price ASAP

© 2024 Listings courtesy of MRED as distributed by MLS GRID. All Rights Reserved.
Bought with Kelly Janowiak • @properties Christie's International Real Estate

GET MORE INFORMATION





