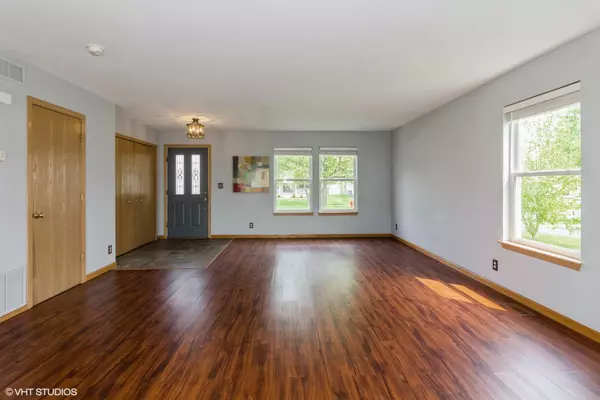$272,000
$265,000
2.6%For more information regarding the value of a property, please contact us for a free consultation.
603 Kennedy ST Waterman, IL 60556
4 Beds
2.5 Baths
2,550 SqFt
Key Details
Sold Price $272,000
Property Type Single Family Home
Sub Type Detached Single
Listing Status Sold
Purchase Type For Sale
Square Footage 2,550 sqft
Price per Sqft $106
MLS Listing ID 11739283
Sold Date 06/20/23
Bedrooms 4
Full Baths 2
Half Baths 1
HOA Fees $25/mo
Year Built 2006
Annual Tax Amount $5,908
Tax Year 2021
Lot Size 9,583 Sqft
Lot Dimensions 70X140
Property Description
Spacious 4 bedroom, 2.1 bathrooms open concept home in award-winning Indian Creek School District ready for you! Inviting and cozy covered front porch opens to the living room. Open kitchen-dining-living rooms. First floor powder room and large guest coat closet. Sliding doors off of kitchen lead out to large yard. Freshly painted interiors and natural light throughout. Attached 2-car garage opens to mudroom/laundry room with sink and loads of shelving for storage. Primary bedroom with en-suite including jacuzzi tub, separate shower and walk-in closet. Huge full basement. Stairs leading to 2nd level and spacious loft area with room for another can be a family room or play room. Huge primary suite with an oversized walk-in closet and private bath that offers a double sink vanity, soaking tub and separate shower. Walking distance to local parks and school. Minutes to I-88 Convenient location near Dekalb, Sycamore, Sandwich, Hinckley, Shabbona, Rts 30, 23, 34, Hwy 88, 39.
Location
State IL
County De Kalb
Area Waterman
Rooms
Basement Full
Interior
Interior Features Wood Laminate Floors, First Floor Laundry, Walk-In Closet(s), Ceiling - 10 Foot, Open Floorplan, Some Carpeting, Dining Combo
Heating Natural Gas
Cooling Central Air
Fireplace N
Appliance Range, Microwave, Dishwasher, Refrigerator, Washer, Dryer, Disposal
Laundry Gas Dryer Hookup, Sink
Exterior
Garage Attached
Garage Spaces 2.0
Community Features Curbs, Sidewalks, Street Lights, Street Paved
Roof Type Asphalt
Building
Lot Description Fenced Yard
Sewer Public Sewer
Water Public
New Construction false
Schools
Middle Schools Indian Creek Middle School
High Schools Indian Creek High School
School District 425 , 425, 425
Others
HOA Fee Include Insurance
Ownership Fee Simple
Special Listing Condition None
Read Less
Want to know what your home might be worth? Contact us for a FREE valuation!

Our team is ready to help you sell your home for the highest possible price ASAP

© 2024 Listings courtesy of MRED as distributed by MLS GRID. All Rights Reserved.
Bought with Ann Moehring • Kettley & Co. Inc. - Yorkville

GET MORE INFORMATION





