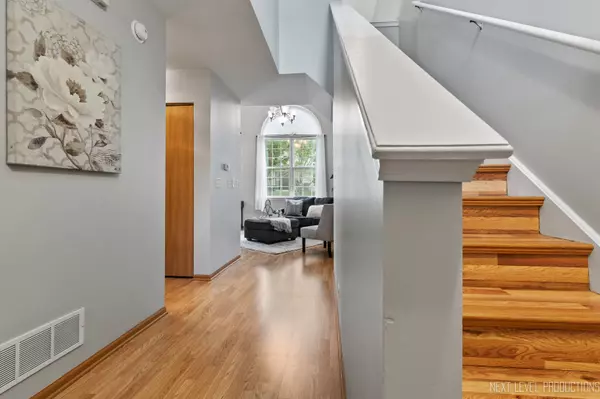$260,000
$232,000
12.1%For more information regarding the value of a property, please contact us for a free consultation.
271 Capitol DR #C Sugar Grove, IL 60554
3 Beds
1.5 Baths
1,520 SqFt
Key Details
Sold Price $260,000
Property Type Townhouse
Sub Type Townhouse-2 Story
Listing Status Sold
Purchase Type For Sale
Square Footage 1,520 sqft
Price per Sqft $171
Subdivision Waterford Place
MLS Listing ID 11797440
Sold Date 06/26/23
Bedrooms 3
Full Baths 1
Half Baths 1
HOA Fees $180/mo
Year Built 2001
Annual Tax Amount $5,206
Tax Year 2022
Lot Dimensions 62X25.7X62X26.5
Property Description
Lovely property in desirable Waterford Place. Pristine Condition. Seller has kept it in great shape. Three Bedrooms. One and a Half Bath. Vaulted ceilings and expansive windows provide for a bright and sunny living and dining room. Fireplace in the living room. Dining Area with access to patio. Second floor offers a loft. Spacious primary suite with a large walk-in closet, access to the bathroom and view of the backyard. Take advantage of the walking path in the subdivision or bike through the Virgil Gilman Trail just around the corner. Two car attached garage. Maintenance free living. Great location close to groceries, shopping, restaurants, forest preserve, water park, Waubonsee College, Blackberry Farm, major roads and highways.
Location
State IL
County Kane
Area Sugar Grove
Rooms
Basement None
Interior
Interior Features Vaulted/Cathedral Ceilings, Wood Laminate Floors, First Floor Laundry, Laundry Hook-Up in Unit
Heating Natural Gas
Cooling Central Air
Fireplaces Number 1
Equipment CO Detectors
Fireplace Y
Appliance Range, Dishwasher, Refrigerator, Washer, Dryer, Disposal, Stainless Steel Appliance(s)
Laundry Gas Dryer Hookup, In Unit
Exterior
Exterior Feature Patio
Parking Features Attached
Garage Spaces 2.0
Amenities Available Trail(s)
Roof Type Asphalt
Building
Story 2
Sewer Public Sewer
Water Public
New Construction false
Schools
Elementary Schools John Shields Elementary School
Middle Schools Harter Middle School
High Schools Kaneland High School
School District 302 , 302, 302
Others
HOA Fee Include Insurance, Exterior Maintenance, Lawn Care, Snow Removal
Ownership Fee Simple w/ HO Assn.
Special Listing Condition None
Pets Allowed Cats OK, Dogs OK
Read Less
Want to know what your home might be worth? Contact us for a FREE valuation!

Our team is ready to help you sell your home for the highest possible price ASAP

© 2024 Listings courtesy of MRED as distributed by MLS GRID. All Rights Reserved.
Bought with Margie Marasco • Coldwell Banker Real Estate Group

GET MORE INFORMATION





