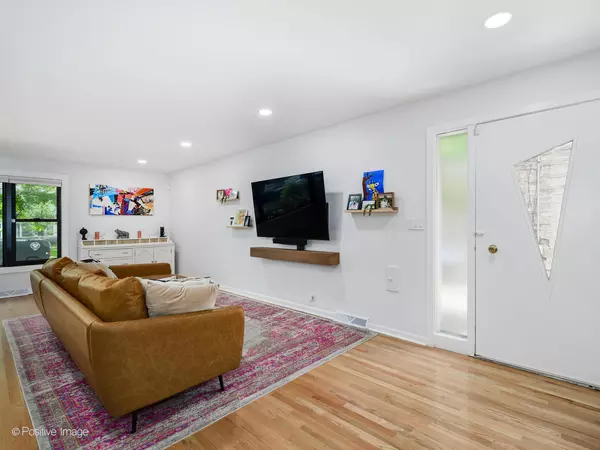$825,000
$799,000
3.3%For more information regarding the value of a property, please contact us for a free consultation.
485 Oakdale AVE Glencoe, IL 60022
3 Beds
2 Baths
Key Details
Sold Price $825,000
Property Type Single Family Home
Sub Type Detached Single
Listing Status Sold
Purchase Type For Sale
MLS Listing ID 11797461
Sold Date 06/29/23
Bedrooms 3
Full Baths 2
Year Built 1962
Annual Tax Amount $12,465
Tax Year 2021
Lot Dimensions 50 X 140
Property Description
Don't miss this recently finished Mid-century modern masterpiece with all the bells and whistles, an oversized gorgeous landscaped yard and fabulous Glencoe location! Step inside, drop your bags and start enjoying the Glencoe lifestyle in this 2022 total renovation perfectly located between Hubbards Woods and downtown Glencoe. No stone was left unturned when sellers thoughtfully and beautifully redesigned this home inside and out. Even before stepping inside, take a moment to appreciate the charming curb appeal, professionally landscaped front and backyards, and freshly painted exterior of the home and garage - plus new Anderson windows, and a new garage roof too! Inside, sellers completely reconfigured the floor plan to create a show stopper living space with kitchen, dining and living rooms all open with an abundance of natural light throughout. Brand new hardwood floors and custom recessed lighting on the main level tie the whole space together. The brand new kitchen (down to the studs including insulation, electric and plumbing!) is a chef's dream and offers every detail needed including the impressive wrap-around island with seating and storage, full slab backsplash, 2-tone cabinetry with uppers going to the ceiling, stainless steel appliances, new sink with water filter, and designer lighting. The perfectly situated dining area adjacent to the kitchen comfortably seats 6 and overlooks tree-lined Oakdale through a huge picture window. Head to the upper level and notice the beautiful new custom wood and glass railing to find more premium upgrades including a fully remodeled bathroom with Kohler soaking tub/shower combination with glass door and to-the-ceiling tiles, and dual vanity with storage. Enjoy waking up each morning in the serene primary bedroom with 2 exposures and plenty of space. You will also love the custom blackout shades in all 3 bedrooms, refinished hardwood floors, generously proportioned bedroom and plentiful storage space. Don't miss the entirely brand new lower level (new insulation, electrical and drywall) with completely remodeled full bath featuring a stand-up shower with custom glass doors and floor-to-ceiling tiles, plus new premium laminate floors. Use this generous and sunny space as a family room, play area, home office, workout studio, or even create a 4th bedroom - make no trade offs! This split-level home is also filled with upgrades/updates that may not meet the eye including: new interior and closet doors; 3 new exterior JELD-WEN doors; new storm door; new interior drain tile system, new sump pump with battery backup; new sewage pump; new blown in insulation in all walls and attic; new carbon monoxide and fire alarms throughout; upgraded electrical to 200 AMP service; tamper resistant outlets and new washer/dryer plumbing. The lush and private fenced-in backyard is the icing on the cake! Ideal Glencoe location close to the lake/Tower Road Beach, Skokie Lagoons, South School, multiple parks, Hubbard Woods restaurants and so much more! 2-car detached garage.
Location
State IL
County Cook
Area Glencoe
Rooms
Basement None
Interior
Interior Features Hardwood Floors
Heating Natural Gas, Forced Air
Cooling Central Air
Equipment Ceiling Fan(s)
Fireplace N
Appliance Microwave, Dishwasher, Refrigerator, Washer, Dryer, Stainless Steel Appliance(s)
Laundry In Unit
Exterior
Parking Features Detached
Garage Spaces 2.0
Community Features Curbs, Sidewalks, Street Lights, Street Paved
Building
Lot Description Fenced Yard
Sewer Public Sewer
Water Public
New Construction false
Schools
Elementary Schools South Elementary School
Middle Schools Central School
High Schools New Trier Twp H.S. Northfield/Wi
School District 35 , 35, 203
Others
HOA Fee Include None
Ownership Fee Simple
Special Listing Condition None
Read Less
Want to know what your home might be worth? Contact us for a FREE valuation!

Our team is ready to help you sell your home for the highest possible price ASAP

© 2024 Listings courtesy of MRED as distributed by MLS GRID. All Rights Reserved.
Bought with Michael Mitchell • @properties Christie's International Real Estate

GET MORE INFORMATION





