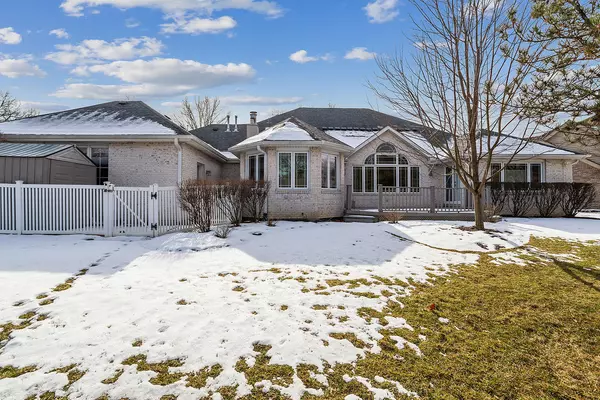$560,000
$595,000
5.9%For more information regarding the value of a property, please contact us for a free consultation.
12340 S Nashville AVE Palos Heights, IL 60463
4 Beds
4 Baths
4,200 SqFt
Key Details
Sold Price $560,000
Property Type Single Family Home
Sub Type Detached Single
Listing Status Sold
Purchase Type For Sale
Square Footage 4,200 sqft
Price per Sqft $133
MLS Listing ID 11747065
Sold Date 06/30/23
Bedrooms 4
Full Baths 3
Half Baths 2
Year Built 1989
Annual Tax Amount $15,301
Tax Year 2021
Lot Size 0.265 Acres
Lot Dimensions 140 X 168 X 164 X 50
Property Description
2 Story, 4 bedroom, 3 full bath, 2 half baths, home located on a quiet cul de sac. Large main floor Primary bedroom with large walk in closet , full ensuite bath. A second bedroom on main floor presently being used as office. 2 story Family room , Kitchen with fireplace, loads of cabinets, granite countertops, breakfast bar, double sink, double oven and separate eating area. Laundry room with washer and dryer, sink, built in cabinets and countertops. 2nd floor has a 16 x 7 loft area, bedroom 3 has a walk in closet and full bath. Bedroom 4 has a skylight for lots of natural lighting, walk in closet and full bath. Full finished basement with a 15 x 16 cedar closet for storage, Recreation area with built in oak cabinets, sink and refrigerator (AS IS). Another large game room area and a 1/2 bath. This home also has 2 hot water tanks, 2 GFA furnaces and 2 Air Conditioning units plus a hot water boiler for radiant heat in the basement floors and the garage. New generator. 3 car garage with heated floors, hot/cold water, floor drains and epoxy floor coating with access to the basement from the garage. Home is nearby to shopping, schools, restaurants I-294 Expressway and the Palos Heights Metra station. Possession June of 2023
Location
State IL
County Cook
Area Palos Heights
Rooms
Basement Full
Interior
Interior Features Skylight(s), Hardwood Floors, First Floor Bedroom, First Floor Laundry, Built-in Features, Walk-In Closet(s)
Heating Natural Gas, Forced Air, Radiant, Sep Heating Systems - 2+, Zoned
Cooling Central Air
Fireplaces Number 1
Fireplaces Type Gas Starter
Fireplace Y
Appliance Double Oven, Microwave, Dishwasher, Refrigerator, Washer, Dryer, Cooktop
Laundry Sink
Exterior
Parking Features Attached
Garage Spaces 3.0
Community Features Curbs, Sidewalks, Street Lights, Street Paved
Roof Type Asphalt
Building
Lot Description Cul-De-Sac, Irregular Lot
Sewer Public Sewer
Water Lake Michigan
New Construction false
Schools
Elementary Schools Navajo Heights Elementary School
Middle Schools Independence Junior High School
School District 128 , 128, 218
Others
HOA Fee Include None
Ownership Fee Simple
Special Listing Condition None
Read Less
Want to know what your home might be worth? Contact us for a FREE valuation!

Our team is ready to help you sell your home for the highest possible price ASAP

© 2024 Listings courtesy of MRED as distributed by MLS GRID. All Rights Reserved.
Bought with Pedro Astudillo • RE/MAX City

GET MORE INFORMATION





