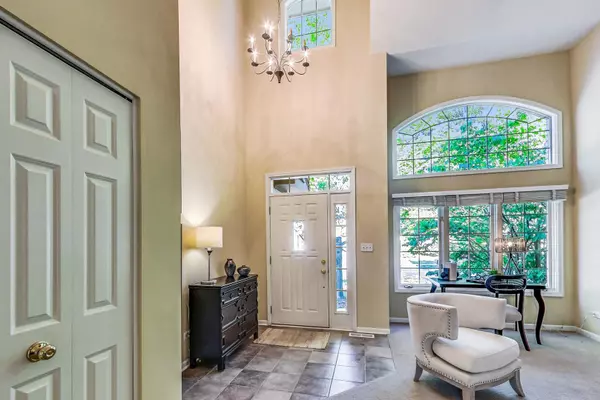$470,000
$499,000
5.8%For more information regarding the value of a property, please contact us for a free consultation.
5026 Commonwealth AVE #0 Western Springs, IL 60558
2 Beds
2.5 Baths
3,755 SqFt
Key Details
Sold Price $470,000
Property Type Townhouse
Sub Type Townhouse-2 Story
Listing Status Sold
Purchase Type For Sale
Square Footage 3,755 sqft
Price per Sqft $125
Subdivision Commonwealth
MLS Listing ID 11783641
Sold Date 06/30/23
Bedrooms 2
Full Baths 2
Half Baths 1
HOA Fees $433/mo
Rental Info Yes
Year Built 2002
Annual Tax Amount $7,871
Tax Year 2021
Lot Dimensions COMMON
Property Description
Welcome to the Commonwealth, where you'll find a townhome that's more than just a home, it's a lifestyle! The serene setting close to the creek provides an abundance of wildlife to enjoy, making it a nature lover's dream. Plus, the location is unbeatable! You're at the epicenter of Hinsdale, Western Springs, La Grange, and Burr Ridge, making it easy to get anywhere. This stunning townhome boasts a first-floor master bedroom with a bathroom suite and multiple walk-in closets, providing the ultimate in convenience and luxury. You'll love the first-floor laundry room, adjoining the primary bedroom suite. The second floor is a large open-concept space that was originally designed for two bedrooms and a full bath, but has been converted to accommodate your every need. Whether you want an office, fitness room, or group-sleeping space, the possibilities are endless. The updated kitchen features high-end appliances, making meal prep and entertaining a delight. The basement is a large and unfinished space with great ceiling heights, offering unlimited potential for unbridled family fun. The house has been meticulously maintained, so all you need to do is move in and start enjoying. With award-winning schools in the area, you don't want to miss out on the opportunity to make this stunning townhome in Commonwealth your dream home today!
Location
State IL
County Cook
Area Western Springs
Rooms
Basement Full
Interior
Interior Features Vaulted/Cathedral Ceilings, Hardwood Floors, First Floor Bedroom, First Floor Laundry
Heating Natural Gas, Forced Air
Cooling Central Air
Fireplaces Number 1
Fireplaces Type Attached Fireplace Doors/Screen, Gas Log
Fireplace Y
Appliance Range, Microwave, Dishwasher, Refrigerator, Washer, Dryer, Disposal
Exterior
Exterior Feature Patio, Porch
Garage Attached
Garage Spaces 2.0
Roof Type Asphalt
Building
Story 2
Sewer Public Sewer
Water Community Well
New Construction false
Schools
Elementary Schools Forest Hills Elementary School
Middle Schools Mcclure Junior High School
High Schools Lyons Twp High School
School District 101 , 101, 204
Others
HOA Fee Include Insurance, Exterior Maintenance, Lawn Care, Snow Removal
Ownership Condo
Special Listing Condition None
Pets Description Cats OK, Dogs OK
Read Less
Want to know what your home might be worth? Contact us for a FREE valuation!

Our team is ready to help you sell your home for the highest possible price ASAP

© 2024 Listings courtesy of MRED as distributed by MLS GRID. All Rights Reserved.
Bought with John Kloster • Compass

GET MORE INFORMATION





