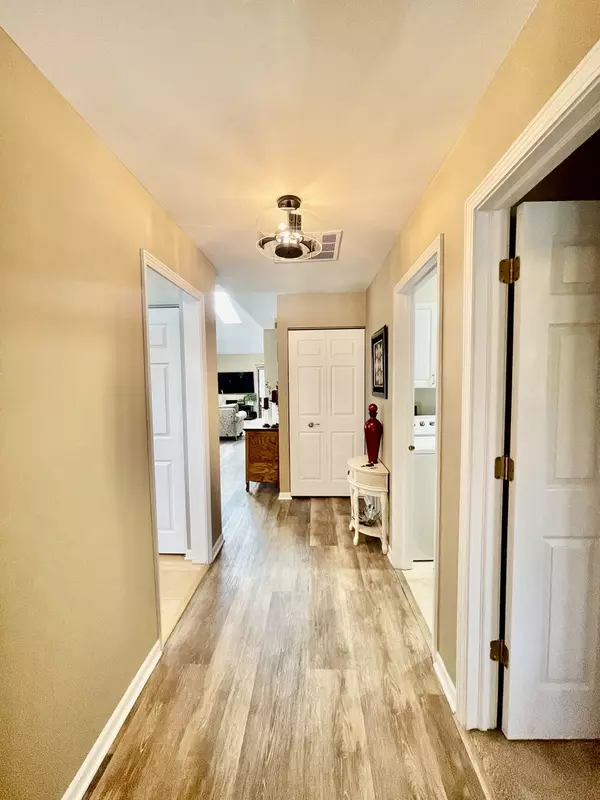$327,500
$324,900
0.8%For more information regarding the value of a property, please contact us for a free consultation.
1209 Flamingo Pkwy #1209 Libertyville, IL 60048
3 Beds
2 Baths
1,525 SqFt
Key Details
Sold Price $327,500
Property Type Condo
Sub Type Condo
Listing Status Sold
Purchase Type For Sale
Square Footage 1,525 sqft
Price per Sqft $214
Subdivision Riva Ridge I
MLS Listing ID 11775478
Sold Date 06/30/23
Bedrooms 3
Full Baths 2
HOA Fees $376/mo
Year Built 1986
Annual Tax Amount $5,778
Tax Year 2021
Lot Dimensions COMMON
Property Description
You have found it! This rarely available 102 penthouse has been lightly lived in and updated to perfection! Enter the spacious foyer to the extra wide staircase leading to the updated kitchen with plenty of storage in the hickory cabinets, bamboo flooring and room for a table! This second floor end unit boasts soaring ceilings in the spacious dining and living area with added light from the skylights and sliders to private deck where you can enjoy the trees in peaceful seclusion! Simple elegance in the primary suite with vaulted ceilings and an updated primary bath complete with granite counters. Updated guest bath! Separate stairway to large 2 car garage with built-in workbench! Newer Marvin windows! Newer carpet throughout! Association replaced the siding with LP siding in 2017 and roof in 2003! Riva Ridge I has never had a special assessment! This is a gem!
Location
State IL
County Lake
Area Green Oaks / Libertyville
Rooms
Basement None
Interior
Interior Features Vaulted/Cathedral Ceilings, Skylight(s), Hardwood Floors, Laundry Hook-Up in Unit
Heating Natural Gas, Forced Air
Cooling Central Air
Fireplace N
Appliance Range, Microwave, Dishwasher, Refrigerator, Washer, Dryer, Disposal
Exterior
Exterior Feature Balcony, Deck, End Unit, Cable Access
Parking Features Attached
Garage Spaces 2.0
Roof Type Shake
Building
Lot Description Common Grounds, Cul-De-Sac
Story 1
Sewer Public Sewer
Water Lake Michigan
New Construction false
Schools
School District 73 , 73, 128
Others
HOA Fee Include Water, Insurance, TV/Cable, Exterior Maintenance, Lawn Care, Snow Removal
Ownership Condo
Special Listing Condition None
Pets Allowed Cats OK, Dogs OK
Read Less
Want to know what your home might be worth? Contact us for a FREE valuation!

Our team is ready to help you sell your home for the highest possible price ASAP

© 2024 Listings courtesy of MRED as distributed by MLS GRID. All Rights Reserved.
Bought with Benjamin Hickman • RE/MAX Showcase

GET MORE INFORMATION





