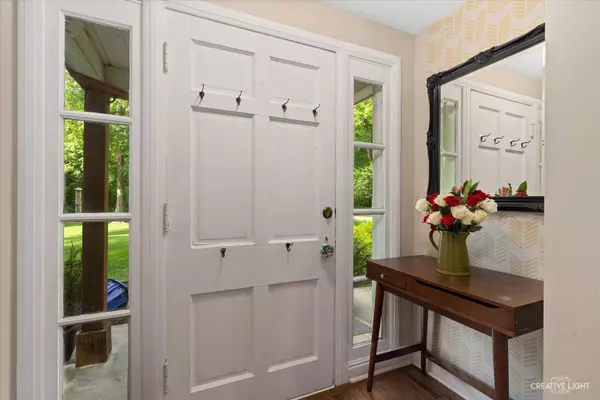$403,000
$380,000
6.1%For more information regarding the value of a property, please contact us for a free consultation.
5S749 May RD Sugar Grove, IL 60554
3 Beds
1.5 Baths
1,428 SqFt
Key Details
Sold Price $403,000
Property Type Single Family Home
Sub Type Detached Single
Listing Status Sold
Purchase Type For Sale
Square Footage 1,428 sqft
Price per Sqft $282
MLS Listing ID 11782259
Sold Date 06/29/23
Style Farmhouse
Bedrooms 3
Full Baths 1
Half Baths 1
Year Built 1937
Annual Tax Amount $7,615
Tax Year 2022
Lot Size 1.600 Acres
Lot Dimensions 71874
Property Description
As you take the turn onto May Road, the serenity surrounds you and your cares slip away. You approach your perfectly picturesque farmhouse on 1.6 acres as the birds sing sweetly and the sunshine peeks through the massive trees that encircle you. This magical dream exists - right in the heart of Sugar Grove - where you can be a million miles from nowhere and oh-so-close to everything at the same time. Your home in the woods and the adjacent forest preserve/trail is a wonderland where nature abounds. Your completely comfy farmhouse is a delight where character abounds. Enter to find a relaxing family room with hardwood floors and working fireplace. Fantastic eat-in kitchen recently opened up and remodeled for the perfect farmhouse feel. Charming 3 season sunporch where you can relax and let the days slip away. Study nook with tremendous views out the main front window. Main level powder room. 3 bedrooms upstairs plus a full bathroom and darling balcony to enjoy morning coffee. 2 car detached garage plus a covered carport. Sure doesn't feel like it, but just moments to I88, shopping, public golf courses, everything! Hop on Gilman Nature Trail (adjacent to May Road) and ride for miles! Roof approx 2016. HVAC 2018. Water Heater 2021. All but the three largest windows replaced in 2021. 5S749 May Street is a dream that will awaken your senses! Welcome Home!
Location
State IL
County Kane
Area Sugar Grove
Rooms
Basement Full
Interior
Interior Features Hardwood Floors, Beamed Ceilings
Heating Natural Gas, Forced Air
Cooling Central Air
Fireplaces Number 1
Fireplaces Type Wood Burning
Equipment Water-Softener Owned, CO Detectors, Ceiling Fan(s), Sump Pump, Radon Mitigation System
Fireplace Y
Appliance Range, Dishwasher, Refrigerator, Washer, Dryer, Range Hood, Water Softener
Laundry In Unit
Exterior
Exterior Feature Balcony
Parking Features Detached
Garage Spaces 2.0
Building
Lot Description Forest Preserve Adjacent, Nature Preserve Adjacent, Wooded, Mature Trees, Backs to Trees/Woods
Sewer Septic-Private
Water Private Well
New Construction false
Schools
Elementary Schools John Shields Elementary School
Middle Schools Harter Middle School
High Schools Kaneland High School
School District 302 , 302, 302
Others
HOA Fee Include None
Ownership Fee Simple
Special Listing Condition None
Read Less
Want to know what your home might be worth? Contact us for a FREE valuation!

Our team is ready to help you sell your home for the highest possible price ASAP

© 2024 Listings courtesy of MRED as distributed by MLS GRID. All Rights Reserved.
Bought with Lynn Martner-Hollingsworth • Keller Williams Innovate - Aurora

GET MORE INFORMATION





