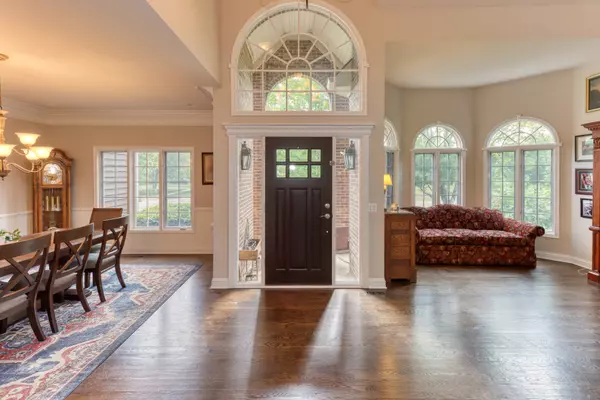$650,000
$650,000
For more information regarding the value of a property, please contact us for a free consultation.
741 Merrill New Rd Sugar Grove, IL 60554
5 Beds
3.5 Baths
4,069 SqFt
Key Details
Sold Price $650,000
Property Type Single Family Home
Sub Type Detached Single
Listing Status Sold
Purchase Type For Sale
Square Footage 4,069 sqft
Price per Sqft $159
Subdivision Black Walnut Trails
MLS Listing ID 11791067
Sold Date 07/05/23
Bedrooms 5
Full Baths 3
Half Baths 1
HOA Fees $39/ann
Year Built 2004
Annual Tax Amount $14,953
Tax Year 2022
Lot Dimensions 90X160
Property Description
Amazing custom construction home nestled in Black Walnut Trails. This beautiful 5 bedroom, 3.5 bathroom has everything you need and more. As you approach the house you will be greeted by a well-manicured yard complete with a sprinkler system to keep it looking great all year around. Inside, the home boasts a first-floor in-law arrangement, perfect for visiting guests or as a private space for a family member. The first-floor laundry room and full bathroom add to the convenience of this space. The luxury continues on the second floor with the master suite, featuring a spacious and beautifully designed master bathroom. Upstairs you will find additional bedrooms, perfect for a growing family. This home truly has it all, from spacious living areas to the beautiful outdoor space.
Location
State IL
County Kane
Area Sugar Grove
Rooms
Basement Full
Interior
Heating Natural Gas
Cooling Central Air
Fireplaces Number 1
Fireplaces Type Wood Burning, Gas Starter
Fireplace Y
Appliance Double Oven, Range, Microwave, Dishwasher, Washer, Dryer, Stainless Steel Appliance(s)
Exterior
Exterior Feature Patio, Porch
Parking Features Attached
Garage Spaces 3.0
Community Features Park, Tennis Court(s), Sidewalks, Street Lights
Roof Type Asphalt
Building
Lot Description None
Sewer Public Sewer
Water Public
New Construction false
Schools
Elementary Schools Mcdole Elementary School
Middle Schools Harter Middle School
High Schools Kaneland High School
School District 302 , 302, 302
Others
HOA Fee Include None
Ownership Fee Simple w/ HO Assn.
Special Listing Condition None
Read Less
Want to know what your home might be worth? Contact us for a FREE valuation!

Our team is ready to help you sell your home for the highest possible price ASAP

© 2024 Listings courtesy of MRED as distributed by MLS GRID. All Rights Reserved.
Bought with Sandra Crane • eXp Realty, LLC

GET MORE INFORMATION





