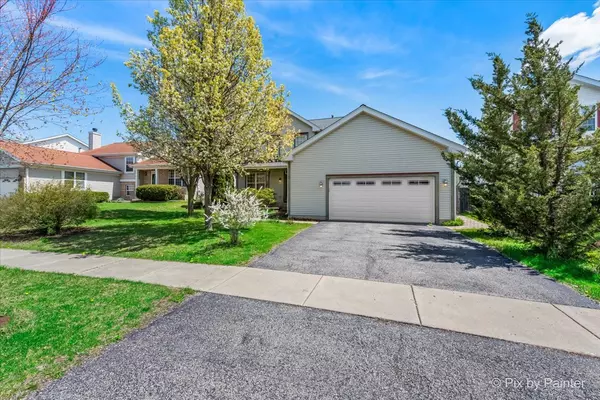$300,000
$299,500
0.2%For more information regarding the value of a property, please contact us for a free consultation.
32747 Innetowne RD Lakemoor, IL 60051
4 Beds
2.5 Baths
2,139 SqFt
Key Details
Sold Price $300,000
Property Type Single Family Home
Sub Type Detached Single
Listing Status Sold
Purchase Type For Sale
Square Footage 2,139 sqft
Price per Sqft $140
Subdivision Lakemoor Farms
MLS Listing ID 11794744
Sold Date 07/14/23
Style Traditional
Bedrooms 4
Full Baths 2
Half Baths 1
HOA Fees $16/ann
Year Built 2001
Annual Tax Amount $8,364
Tax Year 2022
Lot Size 8,712 Sqft
Lot Dimensions 8712
Property Description
Back on market - buyer financing fell so opportunity knocks! Look at this affordable 4 bedroom, 2.1 bath, true 2.5 (really, it is 2.5 :)) car garage home in scenic Lakemoor Farms with the added bonus of many big ticket items taken care of for you! Architectural shingle roof 2018. Over $10K high efficiency TRANE 2 stage furnace and high efficiency 3 ton TRANE central air unit in 2018! Washer/dryer 2020 and smart garage door opener 2022, plus much of home is freshly painted neutral with many updated light fixtures. Fantastic floorplan has all the key rooms plus an extra large eat-in kitchen with peninsula island, pantry, abundant counter space and planning desk! king size master suite with large WIC and the private bath has double sinks & two showers! The 3 additional bedrooms are generously sized - check out those room dimensions! Convenient 2nd floor laundry and a true FULL 1008 SF basement waiting for your finishing touches. Fenced yard with 2 level deck and storage shed included. Just a short walk to Heritage neighborhood park for summer recreation. Abundant local amenities and good schools too! Per city 2026 is the final year for the $1,217.06 annual SSA included in tax bill!
Location
State IL
County Lake
Area Holiday Hills / Johnsburg / Mchenry / Lakemoor / Mccullom Lake / Sunnyside / Ringwood
Rooms
Basement Full
Interior
Interior Features Wood Laminate Floors, Second Floor Laundry, Walk-In Closet(s)
Heating Natural Gas
Cooling Central Air
Fireplace N
Appliance Range, Microwave, Refrigerator, Washer, Dryer, Disposal
Laundry Laundry Closet
Exterior
Exterior Feature Deck
Parking Features Attached
Garage Spaces 2.5
Community Features Park, Curbs, Sidewalks, Street Lights, Street Paved
Roof Type Asphalt
Building
Lot Description Fenced Yard
Sewer Public Sewer
Water Public
New Construction false
Schools
Elementary Schools Hilltop Elementary School
Middle Schools Mchenry Middle School
High Schools Grant Community High School
School District 15 , 15, 124
Others
HOA Fee Include Other
Ownership Fee Simple w/ HO Assn.
Special Listing Condition None
Read Less
Want to know what your home might be worth? Contact us for a FREE valuation!

Our team is ready to help you sell your home for the highest possible price ASAP

© 2024 Listings courtesy of MRED as distributed by MLS GRID. All Rights Reserved.
Bought with Kasia Conway • Keller Williams Success Realty

GET MORE INFORMATION





