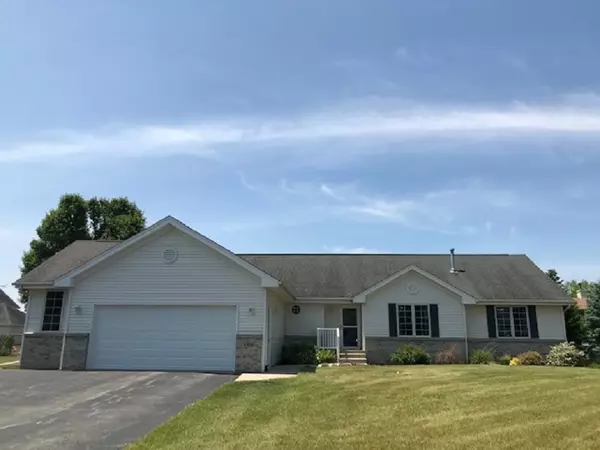$255,000
$260,000
1.9%For more information regarding the value of a property, please contact us for a free consultation.
4402 Bellview WAY Rockton, IL 61072
3 Beds
2 Baths
1,760 SqFt
Key Details
Sold Price $255,000
Property Type Single Family Home
Sub Type Detached Single
Listing Status Sold
Purchase Type For Sale
Square Footage 1,760 sqft
Price per Sqft $144
MLS Listing ID 11804594
Sold Date 07/19/23
Style Ranch
Bedrooms 3
Full Baths 2
Year Built 2004
Annual Tax Amount $7,110
Tax Year 2022
Lot Size 0.460 Acres
Lot Dimensions 52 X 153.19 X 216.55 X 165.31
Property Description
Welcome home! This gorgeous ranch has been freshly remodeled just in time for a new owner! Enjoy driving into the cul-de-sac and walking in the front door which opens to a large entry and great room! To the right you will find three spacious bedrooms which includes a master bedroom with private bath with full tub/shower, double sinks, and water closet. You'll have plenty of space in the walk-in closet also. The second bath is located off of the hallway. To the left of the great room you will find a spacious white kitchen with tons of pantry space and dining room area. The first-floor laundry is conveniently located right by the 2-1/2 car garage. Don't forget the amazing sun room on the back of the house with walls of windows and an exterior door leading out to the maintenance-free fenced yard! There's also plenty more space in the yard outside of the fence with mature trees and a garden area. The full basement is ready for your finishing touches and it's already plumbed for a third bathroom which includes a working toilet. Please independently verify all information including room sizes, schools, and taxes.
Location
State IL
County Winnebago
Area Rockton
Rooms
Basement Full
Interior
Interior Features Vaulted/Cathedral Ceilings, First Floor Bedroom, First Floor Laundry, First Floor Full Bath, Walk-In Closet(s)
Heating Natural Gas, Forced Air
Cooling Central Air
Fireplaces Number 1
Fireplaces Type Gas Starter
Fireplace Y
Appliance Range, Microwave, Dishwasher, Washer, Dryer
Exterior
Garage Attached
Garage Spaces 2.5
Waterfront false
Building
Lot Description Cul-De-Sac, Fenced Yard
Sewer Public Sewer
Water Public
New Construction false
Schools
Elementary Schools Ledgewood Elementary School
Middle Schools Roscoe Middle School
High Schools Hononegah High School
School District 131 , 131, 207
Others
HOA Fee Include None
Ownership Fee Simple
Special Listing Condition None
Read Less
Want to know what your home might be worth? Contact us for a FREE valuation!

Our team is ready to help you sell your home for the highest possible price ASAP

© 2024 Listings courtesy of MRED as distributed by MLS GRID. All Rights Reserved.
Bought with Non Member • NON MEMBER

GET MORE INFORMATION





