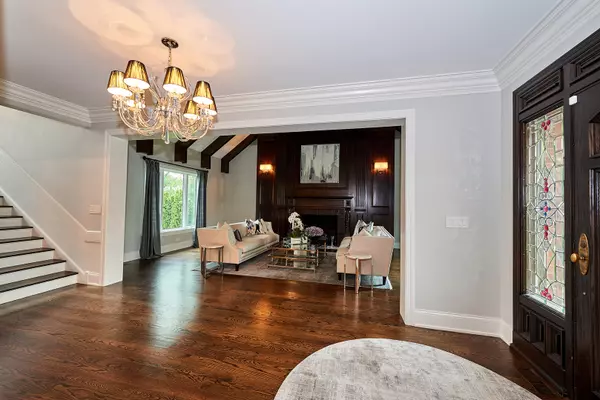$1,548,000
$1,699,000
8.9%For more information regarding the value of a property, please contact us for a free consultation.
6440 N LEROY AVE Lincolnwood, IL 60712
4 Beds
5.5 Baths
4,856 SqFt
Key Details
Sold Price $1,548,000
Property Type Single Family Home
Sub Type Detached Single
Listing Status Sold
Purchase Type For Sale
Square Footage 4,856 sqft
Price per Sqft $318
Subdivision Lincolnwood Towers
MLS Listing ID 11809826
Sold Date 07/20/23
Style Tudor
Bedrooms 4
Full Baths 5
Half Baths 1
Year Built 1977
Annual Tax Amount $14,500
Tax Year 2021
Lot Size 9,901 Sqft
Lot Dimensions 75X132
Property Description
Exceptional, Expanded Modern Tudor Style Home in coveted neighborhood, Lincolnwood Towers in Lincolnwood! A timeless elegance of classic English architecture with modern features and amenities for contemporary living. The property has undergone an extensive renovation, complete rehab, and an addition process in 2019, guided by skilled architects and builders who aimed to enhance its original charm, while also addressing functionality, sustainability and luxury. The grand entrance to the property sets the tone with a beautiful wooden door with stained glass, unique elements such as exposed wooden beams details, prominently-placed fireplace in the living room and one fireplace in the family room injects warmth on cold nights, while the expansive windows flood natural light into the space. The quality of craftsmanship went into every aspect of the design. Loaded with all the features of a high-end luxury home sitting on an oversized lot in with an exceptional design and high end and stylish luxurious finishes. The home's kitchen area is a masterpiece in itself, designed to meet the needs of all culinary enthusiasts. Equipped with top of the line appliances, 48" Viking stove, 60" Viking fridge, Wolf microwave, Miele dishwasher, 2 sinks, oversized island with seating, custom made inset cabinetry, quartz countertops, ample storage space, this kitchen is the perfect place to prepare and enjoy meals with friends and family. Breakfast nook that undulates graciously into main living space and oversized double pane doors overlooking the magnificent backyard. Large Mudroom with built-in cubbies, walk-in pantry, and 2.5 car garage. The second floor contains the primary suite, along with 3 extra-large additional bedrooms each with their own bathrooms and good size laundry room. The master suite is a true sanctuary, featuring an enclosed sitting area, high ceilings, and a walk-in closet. The en-suite bathroom is equality impressive with a free-standing tub, curbless shower, 2 separate vanities and heated floors that offers the ultimate in pampering and indulgence. The abundance of natural light and closet space as well as access to stunning outdoor views from the multiple windows completes the second floor. Full finished attic offering a fantastic bonus to maximize utilization. This versatile space could be used for a variety of purposes, such as guest room, a home office, or an entertainment room. Other features include: hardwood floors throughout, all the bathrooms have heated floors, ceiling speakers, central vacuum system, coffered ceilings, closed cell spray foam insulated walls& attic, 2 separate high efficiency cooling and heating systems, finished large basement with one full bath. The outdoor space is equally impressive, featuring a lush, meticulously maintained landscape with mature trees, paved terrace and new sprinkler system. Minutes to access I-94, Metra nearby, parks, bike trail and highly rated Niles West High School District.
Location
State IL
County Cook
Area Lincolnwood
Rooms
Basement Partial
Interior
Interior Features Vaulted/Cathedral Ceilings, Hardwood Floors, Heated Floors, Second Floor Laundry, Built-in Features, Walk-In Closet(s), Bookcases, Ceiling - 10 Foot, Ceiling - 9 Foot, Coffered Ceiling(s), Beamed Ceilings, Open Floorplan, Special Millwork
Heating Natural Gas, Forced Air, Sep Heating Systems - 2+, Indv Controls, Zoned
Cooling Central Air, Zoned
Fireplaces Number 2
Fireplaces Type Wood Burning, Gas Log, Gas Starter
Equipment Humidifier, Central Vacuum, CO Detectors, Ceiling Fan(s), Sump Pump, Sprinkler-Lawn, Water Heater-Gas
Fireplace Y
Appliance Range, Dishwasher, Refrigerator, Washer, Dryer
Laundry Gas Dryer Hookup
Exterior
Exterior Feature Patio, Storms/Screens
Parking Features Attached
Garage Spaces 2.5
Community Features Park, Street Lights, Street Paved
Roof Type Asphalt
Building
Sewer Public Sewer
Water Lake Michigan, Public
New Construction false
Schools
Elementary Schools Rutledge Hall Elementary School
Middle Schools Lincoln Hall Middle School
High Schools Niles West High School
School District 74 , 74, 219
Others
HOA Fee Include None
Ownership Fee Simple
Special Listing Condition List Broker Must Accompany
Read Less
Want to know what your home might be worth? Contact us for a FREE valuation!

Our team is ready to help you sell your home for the highest possible price ASAP

© 2024 Listings courtesy of MRED as distributed by MLS GRID. All Rights Reserved.
Bought with Ifeta Faye Redzovic • First Gold Realty

GET MORE INFORMATION





