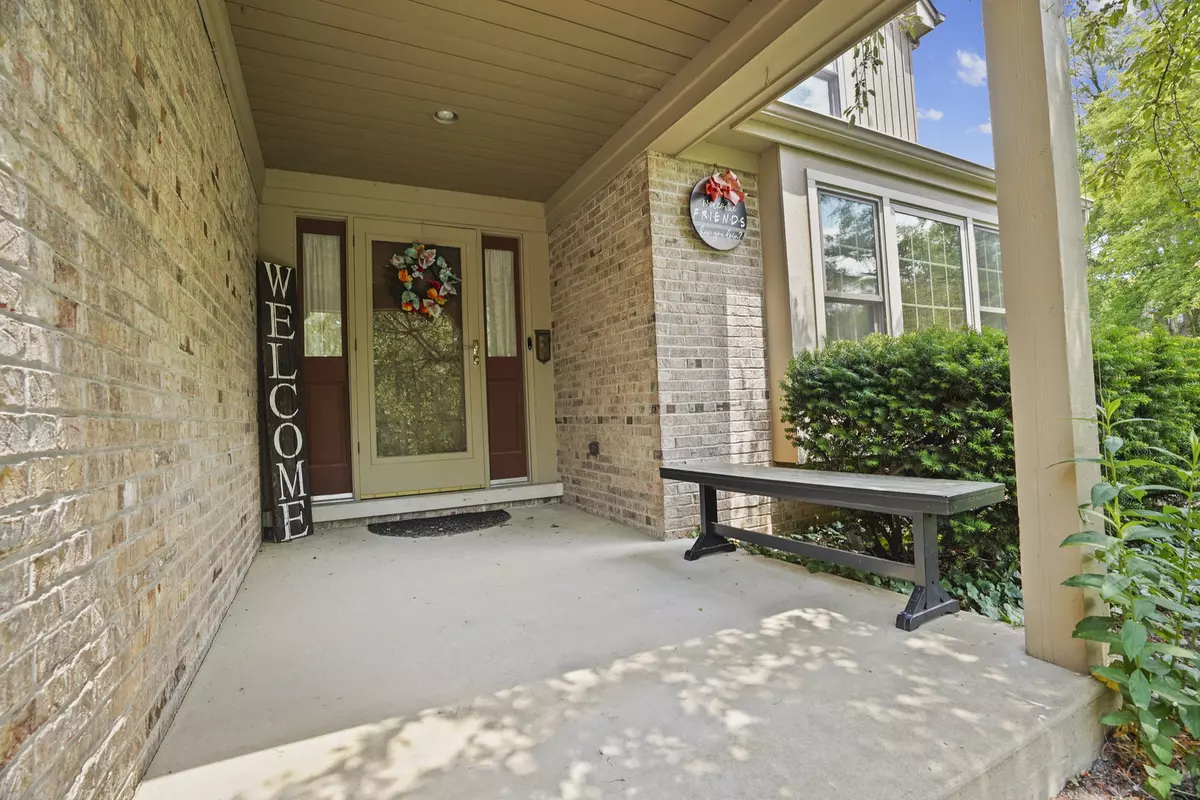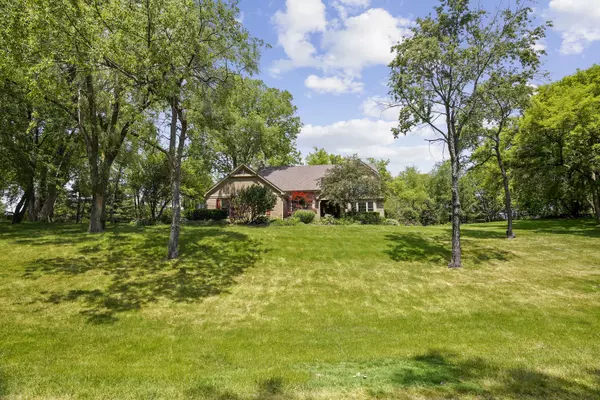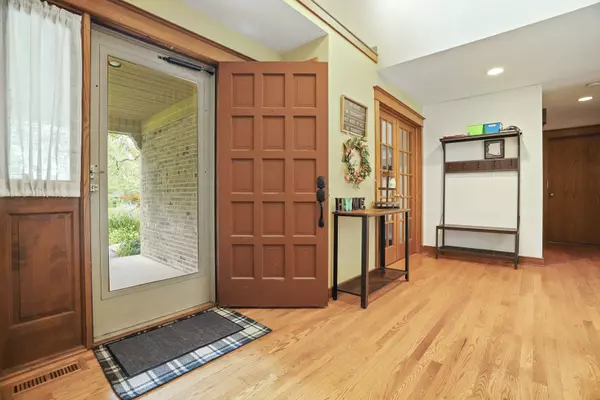$498,900
$479,900
4.0%For more information regarding the value of a property, please contact us for a free consultation.
184 Hollow WAY Ingleside, IL 60041
4 Beds
3 Baths
4,578 SqFt
Key Details
Sold Price $498,900
Property Type Single Family Home
Sub Type Detached Single
Listing Status Sold
Purchase Type For Sale
Square Footage 4,578 sqft
Price per Sqft $108
MLS Listing ID 11802770
Sold Date 07/20/23
Style Contemporary, Prairie
Bedrooms 4
Full Baths 3
Year Built 1991
Annual Tax Amount $10,973
Tax Year 2021
Lot Size 1.000 Acres
Lot Dimensions 122X296X168X309
Property Description
ONLY A RELOCATION TO AZ MAKES THIS PERFECT FAMILY HOME AVAILABLE JUST IN TIME FOR SUMMER! Large, Gourmet kitchen with stainless steel appliances and a huge walk-in pantry! Hardwood flooring throughout and so much character throughout with crown molding!! Sellers added a full bathroom on the main level and an extra bedroom and living area in the basement! The upper-level features 4 beds and 2 full baths! Relax under the new pergola overlooking the crystal blue pool and your large 1 acre yard!
Location
State IL
County Lake
Area Ingleside
Rooms
Basement Full
Interior
Interior Features Hardwood Floors, First Floor Laundry, Built-in Features, Walk-In Closet(s), Bookcases, Some Carpeting, Special Millwork, Granite Counters, Separate Dining Room, Pantry, Replacement Windows
Heating Natural Gas
Cooling Central Air
Fireplaces Number 1
Fireplaces Type Attached Fireplace Doors/Screen, Gas Starter, Heatilator
Equipment Humidifier, Ceiling Fan(s)
Fireplace Y
Appliance Double Oven, Microwave, Dishwasher, High End Refrigerator, Washer, Dryer, Stainless Steel Appliance(s), Wine Refrigerator, Cooktop, Built-In Oven, Range Hood
Laundry Gas Dryer Hookup, In Unit, Sink
Exterior
Exterior Feature Deck, In Ground Pool, Storms/Screens
Parking Features Attached
Garage Spaces 2.0
Roof Type Asphalt
Building
Sewer Septic-Private
Water Private Well
New Construction false
Schools
High Schools Grant Community High School
School District 38 , 38, 124
Others
HOA Fee Include None
Ownership Fee Simple
Special Listing Condition None
Read Less
Want to know what your home might be worth? Contact us for a FREE valuation!

Our team is ready to help you sell your home for the highest possible price ASAP

© 2024 Listings courtesy of MRED as distributed by MLS GRID. All Rights Reserved.
Bought with Lisa Powers • Results Realty USA

GET MORE INFORMATION





