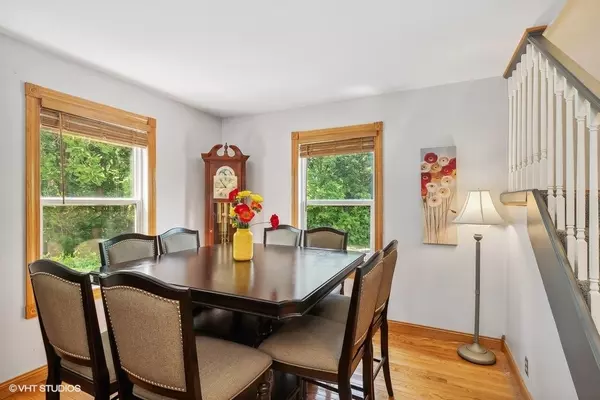$310,000
$315,000
1.6%For more information regarding the value of a property, please contact us for a free consultation.
26246 W Marshall AVE Ingleside, IL 60041
4 Beds
1.5 Baths
1,744 SqFt
Key Details
Sold Price $310,000
Property Type Single Family Home
Sub Type Detached Single
Listing Status Sold
Purchase Type For Sale
Square Footage 1,744 sqft
Price per Sqft $177
Subdivision Elaine Estates
MLS Listing ID 11800469
Sold Date 07/21/23
Style Traditional
Bedrooms 4
Full Baths 1
Half Baths 1
Year Built 2002
Annual Tax Amount $4,263
Tax Year 2022
Lot Size 6,534 Sqft
Lot Dimensions 76X89
Property Description
Welcome to this fantastic 4-bedroom home nestled on a corner lot, offering privacy and tranquility with its beautiful wooded backdrop. This charming residence features a partially finished basement, thoughtfully stubbed for a future bathroom, allowing for additional living space and customization. The main level boasts an inviting atmosphere with ample natural light showcasing the picturesque views of the surrounding woods. The open layout seamlessly connects the living, dining, and kitchen areas, creating an ideal space for entertaining family and friends. The kitchen has been upgraded with new appliances. You'll appreciate the convenience of the brand new carpet throughout the home, providing a fresh and inviting ambiance. The upper level of this home accommodates four generously sized bedrooms, each offering a peaceful retreat for rest and relaxation. The shared 1.5 bathrooms have been meticulously maintained, providing functionality and style for the entire family.This home has undergone significant updates to ensure your peace of mind and comfort. New furnace, and air-conditioning system, as well as a new water heater, have all been recently installed, ensuring energy efficiency and reliability. Basement is subbed for a bath and the seller was told the walk in closet in the second bedroom is also subbed for a bath.
Location
State IL
County Lake
Area Ingleside
Rooms
Basement Full
Interior
Heating Natural Gas, Forced Air
Cooling Central Air
Fireplace N
Appliance Range, Microwave, Dishwasher, Refrigerator, Washer, Dryer, Disposal, Stainless Steel Appliance(s)
Exterior
Exterior Feature Deck
Parking Features Attached
Garage Spaces 2.0
Building
Sewer Public Sewer
Water Private Well
New Construction false
Schools
Elementary Schools Gavin Central School
Middle Schools Gavin South Junior High School
High Schools Grant Community High School
School District 37 , 37, 124
Others
HOA Fee Include None
Ownership Fee Simple
Special Listing Condition None
Read Less
Want to know what your home might be worth? Contact us for a FREE valuation!

Our team is ready to help you sell your home for the highest possible price ASAP

© 2024 Listings courtesy of MRED as distributed by MLS GRID. All Rights Reserved.
Bought with Jillian Webb • Century 21 Circle

GET MORE INFORMATION





