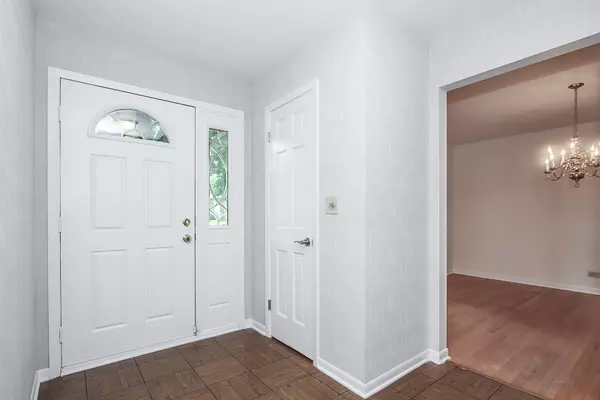$480,000
$475,000
1.1%For more information regarding the value of a property, please contact us for a free consultation.
270 LITTLE JOHN CT Bartlett, IL 60103
4 Beds
2.5 Baths
2,572 SqFt
Key Details
Sold Price $480,000
Property Type Single Family Home
Sub Type Detached Single
Listing Status Sold
Purchase Type For Sale
Square Footage 2,572 sqft
Price per Sqft $186
Subdivision Williamsburg Commons
MLS Listing ID 11810563
Sold Date 07/20/23
Style Colonial
Bedrooms 4
Full Baths 2
Half Baths 1
Year Built 1973
Annual Tax Amount $8,767
Tax Year 2021
Lot Dimensions 50X137X159X40X157
Property Description
FANTASTIC IN-TOWN LOCATION ON QUIET CUL-DE-SAC! OVER .4 OF AN ACRE WITH MATURE TREES, BACKS TO BARTLETT HILLS GOLF COURSE 14TH GREEN/15 TEE BOX. BEAUTIFUL HARDWOOD FLOORS THROUGH MOST OF HOME, FRESH LIGHT/NEUTRAL PAINT, ALL BATHROOMS NEWLY REMODELED '23 WHITE VANITIES/QUARTZ TOPS/GREY TILE AND ACCENTS/NEW TOILETS, SOLID WOOD SIX PANEL DOORS AND NEW HARDWARE, TWO WOODBURNING FIREPLACES ONE IN MAIN BEDROOM, SPACIOUS MASTER SUITE WITH WALK-IN CLOSET AND FULL BATH, ALL OTHER BEDROOMS LARGER THAN YOU WOULD NORMALLY FIND, CONCRETE DRIVEWAY AND SIDEWALK '13, 2 1/2 CAR GARAGE, BRICK FRONT & CEDAR SIDING, SLIDING GLASS DOORS '17, ROOF '12, WATER HEATER '23. PERFECT FAMILY HOME READY FOR IMMEDIATE CLOSING!!
Location
State IL
County Cook
Area Bartlett
Rooms
Basement Full
Interior
Interior Features Hardwood Floors, First Floor Laundry, Walk-In Closet(s)
Heating Natural Gas, Forced Air
Cooling Central Air
Fireplaces Number 2
Fireplaces Type Wood Burning, Gas Starter
Equipment Humidifier, TV-Cable, CO Detectors, Sump Pump
Fireplace Y
Appliance Double Oven, Range, Dishwasher, Refrigerator, Washer, Dryer
Laundry Gas Dryer Hookup, Sink
Exterior
Exterior Feature Patio
Parking Features Attached
Garage Spaces 2.5
Building
Lot Description Cul-De-Sac, Golf Course Lot
Sewer Public Sewer
Water Lake Michigan
New Construction false
Schools
Elementary Schools Bartlett Elementary School
Middle Schools Eastview Elementary School
High Schools South Elgin High School
School District 46 , 194, 46
Others
HOA Fee Include None
Ownership Fee Simple
Special Listing Condition None
Read Less
Want to know what your home might be worth? Contact us for a FREE valuation!

Our team is ready to help you sell your home for the highest possible price ASAP

© 2025 Listings courtesy of MRED as distributed by MLS GRID. All Rights Reserved.
Bought with Catherine Farb • Century 21 1st Class Homes
GET MORE INFORMATION





