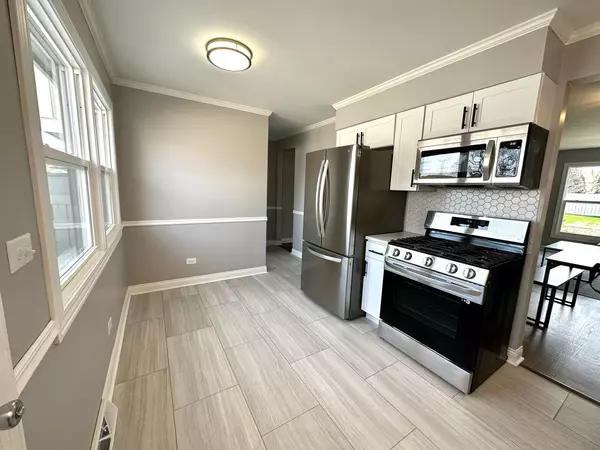$255,000
$259,900
1.9%For more information regarding the value of a property, please contact us for a free consultation.
467 Duck LN Wood Dale, IL 60191
3 Beds
1.5 Baths
1,230 SqFt
Key Details
Sold Price $255,000
Property Type Townhouse
Sub Type Townhouse-2 Story
Listing Status Sold
Purchase Type For Sale
Square Footage 1,230 sqft
Price per Sqft $207
Subdivision Georgetown West
MLS Listing ID 11796144
Sold Date 07/25/23
Bedrooms 3
Full Baths 1
Half Baths 1
HOA Fees $315/mo
Rental Info Yes
Year Built 1966
Annual Tax Amount $3,428
Tax Year 2021
Lot Dimensions 46X24
Property Description
Gorgeous 3 bedroom, 1.5 bath, full basement townhome with its own fenced private backyard that fronts to a large grass park. The home is tastefully appointed with brand new stainless steel high-end appls, white shaker cabinets, marble quartz countertops, hexagon backsplash, modern flooring, eat-in area and real hardwood floors thought-out the living room, dining room, hallway, stairs and second floor landing. All three bedrooms are large with the primary having a walk-in closet. The bathrooms have distressed wood vanities, custom light fixtures and vinyl flooring. The south and north exposure provide an abundance of natural light through the large new windows in every room. The wide-open basement has the laundry area, sink, shelving and a new HVAC. The fenced backyard leads to the 2 assigned parking spots and has a patio, shed and garden area. The association provides an outdoor pool, party room, beautiful playground and takes care of snow/landscaping for the common areas. This fantastic location is just a block from shopping, restaurants and is just over a mile to the Wood Dale or Itasca Metra stops. Priced to sell!!!
Location
State IL
County Du Page
Area Wood Dale
Rooms
Basement Full
Interior
Interior Features Hardwood Floors, Laundry Hook-Up in Unit, Walk-In Closet(s), Dining Combo, Granite Counters
Heating Natural Gas, Forced Air
Cooling Central Air
Fireplace N
Appliance Range, Microwave, Dishwasher, Refrigerator, High End Refrigerator, Washer, Dryer, Disposal, Stainless Steel Appliance(s)
Laundry Gas Dryer Hookup, In Unit
Exterior
Exterior Feature Patio
Amenities Available Park, Party Room, Pool
Building
Story 2
Sewer Public Sewer
Water Public
New Construction false
Schools
Elementary Schools Westview Elementary School
Middle Schools Wood Dale Junior High School
High Schools Fenton High School
School District 7 , 7, 100
Others
HOA Fee Include Insurance, Clubhouse, Pool, Lawn Care, Snow Removal
Ownership Fee Simple w/ HO Assn.
Special Listing Condition None
Pets Description Cats OK, Dogs OK
Read Less
Want to know what your home might be worth? Contact us for a FREE valuation!

Our team is ready to help you sell your home for the highest possible price ASAP

© 2024 Listings courtesy of MRED as distributed by MLS GRID. All Rights Reserved.
Bought with Jose Chaidez • Century 21 TK Realty

GET MORE INFORMATION





