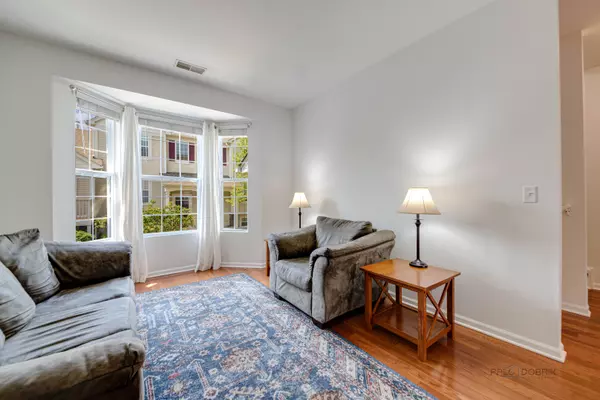$225,500
$225,000
0.2%For more information regarding the value of a property, please contact us for a free consultation.
128 Terra Firma LN Volo, IL 60020
3 Beds
2.5 Baths
1,596 SqFt
Key Details
Sold Price $225,500
Property Type Townhouse
Sub Type Townhouse-2 Story
Listing Status Sold
Purchase Type For Sale
Square Footage 1,596 sqft
Price per Sqft $141
Subdivision Terra Springs
MLS Listing ID 11809469
Sold Date 07/26/23
Bedrooms 3
Full Baths 2
Half Baths 1
HOA Fees $226/mo
Rental Info No
Year Built 2004
Annual Tax Amount $5,040
Tax Year 2022
Lot Dimensions 0X0
Property Description
This stunning townhouse is truly impressive. It encompasses everything you've been searching for in a home. Upon entering, you'll be greeted by elegant hardwood floors that span the entire first floor. The living room is adorned with a captivating fireplace and a charming bay window, creating a cozy and inviting atmosphere. Prepare to be enamored by the kitchen, which boasts 42" cabinets, a pantry, a delightful eating area, and convenient access to the balcony. As you ascend to the upper level, you'll discover the owner's suite, featuring a vaulted ceiling, a private bath, and a generously sized walk-in closet. Additionally, the second bedroom offers its own private bath, providing comfort and convenience. The loft area is a great spot for an office or playroom. The lower level presents a versatile space that can be utilized as a third bedroom, an office, or a recreational room, depending on your needs. The attached two-car garage adds to the practicality of the home. This townhouse is situated in a neighborhood that includes a clubhouse, where you can enjoy access to an exercise room, enhancing your lifestyle and well-being.
Location
State IL
County Lake
Area Volo
Rooms
Basement Partial
Interior
Interior Features Vaulted/Cathedral Ceilings, Hardwood Floors, First Floor Laundry, Laundry Hook-Up in Unit
Heating Natural Gas, Forced Air
Cooling Central Air
Fireplaces Number 1
Fireplaces Type Gas Log
Fireplace Y
Appliance Range, Microwave, Dishwasher, Refrigerator, Washer, Dryer, Disposal
Laundry Gas Dryer Hookup
Exterior
Exterior Feature Balcony
Parking Features Attached
Garage Spaces 2.0
Amenities Available Exercise Room, Party Room
Roof Type Asphalt
Building
Lot Description Landscaped
Story 2
Sewer Public Sewer
Water Public
New Construction false
Schools
Elementary Schools Big Hollow Primary School
Middle Schools Big Hollow Middle School
High Schools Grant Community High School
School District 38 , 38, 124
Others
HOA Fee Include Insurance, Clubhouse, Exercise Facilities, Exterior Maintenance, Lawn Care, Snow Removal
Ownership Fee Simple w/ HO Assn.
Special Listing Condition None
Pets Allowed Cats OK, Dogs OK
Read Less
Want to know what your home might be worth? Contact us for a FREE valuation!

Our team is ready to help you sell your home for the highest possible price ASAP

© 2024 Listings courtesy of MRED as distributed by MLS GRID. All Rights Reserved.
Bought with Holly Pfister • Berkshire Hathaway HomeServices Starck Real Estate

GET MORE INFORMATION





