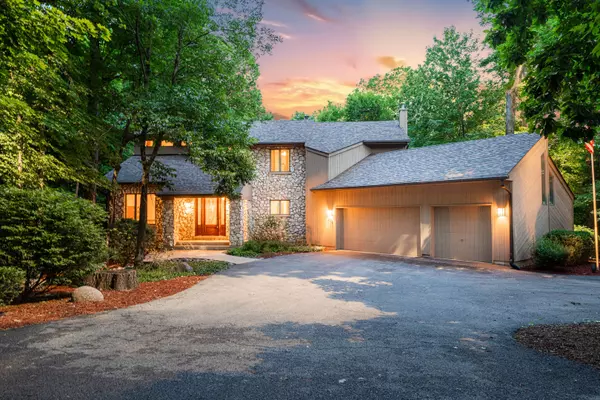$710,000
$725,000
2.1%For more information regarding the value of a property, please contact us for a free consultation.
805 S Roselle RD Roselle, IL 60172
4 Beds
3.5 Baths
4,861 SqFt
Key Details
Sold Price $710,000
Property Type Single Family Home
Sub Type Detached Single
Listing Status Sold
Purchase Type For Sale
Square Footage 4,861 sqft
Price per Sqft $146
MLS Listing ID 11794635
Sold Date 07/27/23
Bedrooms 4
Full Baths 3
Half Baths 1
Year Built 1995
Annual Tax Amount $12,217
Tax Year 2022
Lot Size 0.850 Acres
Lot Dimensions 253.5 X 199.5 X 107 X 251
Property Description
Stunning custom-built 4,800 sq ft home on private 3/4 acre wooded lot backing up to Meacham Grove Forest Preserve. Gorgeous view of mature trees from every room in the house. Professionally landscaped with custom exterior moonscape lighting. Vaulted ceilings throughout the home and lots of windows provide so much natural light. No expenses were spared in construction - upgraded 4x6 beams and extra insulation for better sound barrier and temperature control, solid wood extra-thick doors, BRAND NEW 6 zone-boiler system, central vacuum, reverse osmosis system, surround sound systems on Main Floor and Lower Level, and radiant heating in lower level, main floor, and attached 3.5 car garage. Beautiful wood trim throughout, custom built-in shelving and cabinets. Kitchen features wood cabinets with custom built-in organizers, all stainless appliances and granite counters, and large sliding doors open up to multi-level Trek deck with maintenance-free flooring. 1st floor primary bedroom features en-suite spa-like bathroom, large walk-in closet, and Trek deck balcony overlooking the beautiful yard. Large loft office space and 2 bedrooms with jack-and-jill bath complete the 2nd floor. The Lower Level provides a perfect in-law option with full kitchen, 4th bedroom and full bath with walk-in shower. Features Gas fireplace, Beautiful custom waterwall feature, Queen-sized Murphy Bed, and large wall-to-wall windows providing lots of natural light and access to yard. 3.5 car attached garage with radiant heating plus additional parking available in driveway. Plenty of storage throughout house. Easy access to commuter train and expressways. Come see it and make it your new home today!
Location
State IL
County Du Page
Area Keeneyville / Roselle
Rooms
Basement Walkout
Interior
Interior Features Vaulted/Cathedral Ceilings, Hardwood Floors, First Floor Bedroom, First Floor Laundry, First Floor Full Bath, Built-in Features, Walk-In Closet(s), Ceilings - 9 Foot, Open Floorplan, Special Millwork, Granite Counters, Workshop Area (Interior)
Heating Natural Gas, Radiant, Sep Heating Systems - 2+, Zoned
Cooling Central Air, Zoned
Fireplaces Number 2
Fireplaces Type Gas Log
Equipment Humidifier, Central Vacuum
Fireplace Y
Appliance Microwave, Dishwasher, Refrigerator, Washer, Dryer, Disposal, Cooktop, Down Draft, Gas Cooktop, Wall Oven
Laundry In Unit, Sink
Exterior
Parking Features Attached
Garage Spaces 3.5
Community Features Curbs, Sidewalks, Street Paved
Building
Lot Description Forest Preserve Adjacent, Landscaped, Wooded, Mature Trees, Backs to Trees/Woods, Outdoor Lighting
Sewer Public Sewer
Water Public
New Construction false
Schools
Elementary Schools Spring Hills Elementary School
Middle Schools Roselle Middle School
High Schools Lake Park High School
School District 12 , 12, 108
Others
HOA Fee Include None
Ownership Fee Simple
Special Listing Condition None
Read Less
Want to know what your home might be worth? Contact us for a FREE valuation!

Our team is ready to help you sell your home for the highest possible price ASAP

© 2025 Listings courtesy of MRED as distributed by MLS GRID. All Rights Reserved.
Bought with Violeta Dikova • Coldwell Banker Realty
GET MORE INFORMATION





