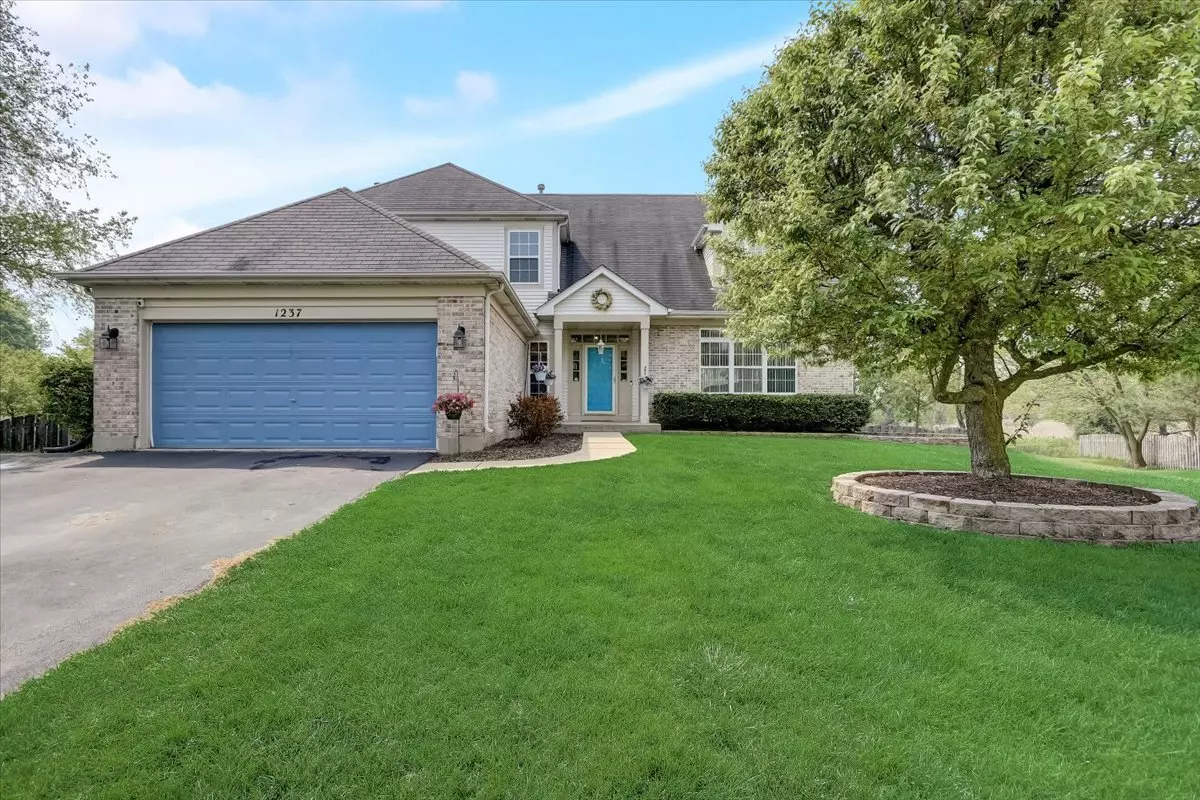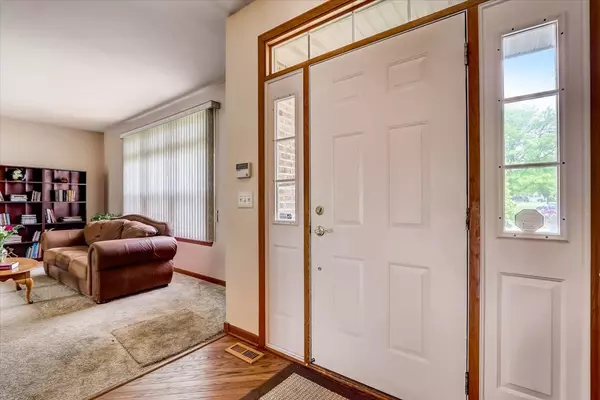$450,000
$450,000
For more information regarding the value of a property, please contact us for a free consultation.
1237 Harvest CT Crystal Lake, IL 60014
4 Beds
3.5 Baths
4,249 SqFt
Key Details
Sold Price $450,000
Property Type Single Family Home
Sub Type Detached Single
Listing Status Sold
Purchase Type For Sale
Square Footage 4,249 sqft
Price per Sqft $105
Subdivision Harvest Run
MLS Listing ID 11787776
Sold Date 07/31/23
Bedrooms 4
Full Baths 3
Half Baths 1
HOA Fees $24/ann
Year Built 1999
Annual Tax Amount $8,971
Tax Year 2021
Lot Size 0.260 Acres
Lot Dimensions 52X120X141X120
Property Description
Come take a look at this stunning property located in the desirable Harvest Run subdivision. This 4 bed / 3.5 bath home is move-in ready and situated on a quiet cul-de-sac. The main floor features multiple living spaces, a separate dining area, and a generous kitchen perfect for gatherings. The kitchen boats of 42" oak cabinets, stainless steel appliances, island, and pantry. Just off of the kitchen is your spacious family room with a cozy wood-burning fireplace. Den space available on the first floor to be used as an office, lounge, or even an additional bedroom. The second floor has four bedrooms including the huge primary bedroom with en-suite bath and walk-in closet. The massive basement is an entertainer's dream with a dry-bar, recreation room, exercise room, and more. Rounding this home out is the stunning fenced-in backyard with a beautiful new deck built in 2021 which backs up to serene conservation wetland. You can't beat the location being just minutes from parks, bike paths, downtown, CL Main Beach Randall Rd shopping corridor, and much more. Come see this property before it's gone.
Location
State IL
County Mc Henry
Area Crystal Lake / Lakewood / Prairie Grove
Rooms
Basement Full
Interior
Interior Features Vaulted/Cathedral Ceilings, Bar-Dry, Hardwood Floors, First Floor Laundry, Walk-In Closet(s)
Heating Natural Gas
Cooling Central Air
Fireplaces Number 1
Fireplaces Type Wood Burning, Gas Starter
Fireplace Y
Appliance Range, Microwave, Dishwasher, Refrigerator, Washer, Dryer, Disposal, Stainless Steel Appliance(s), Range Hood
Laundry Gas Dryer Hookup, In Unit
Exterior
Exterior Feature Deck, Porch, Storms/Screens, Fire Pit
Parking Features Attached
Garage Spaces 2.0
Community Features Park, Lake, Curbs, Sidewalks, Street Lights, Street Paved
Building
Sewer Public Sewer
Water Public
New Construction false
Schools
Elementary Schools West Elementary School
Middle Schools Richard F Bernotas Middle School
High Schools Crystal Lake Central High School
School District 47 , 47, 155
Others
HOA Fee Include Other
Ownership Fee Simple w/ HO Assn.
Special Listing Condition None
Read Less
Want to know what your home might be worth? Contact us for a FREE valuation!

Our team is ready to help you sell your home for the highest possible price ASAP

© 2024 Listings courtesy of MRED as distributed by MLS GRID. All Rights Reserved.
Bought with Michelle Gassensmith • Compass

GET MORE INFORMATION





