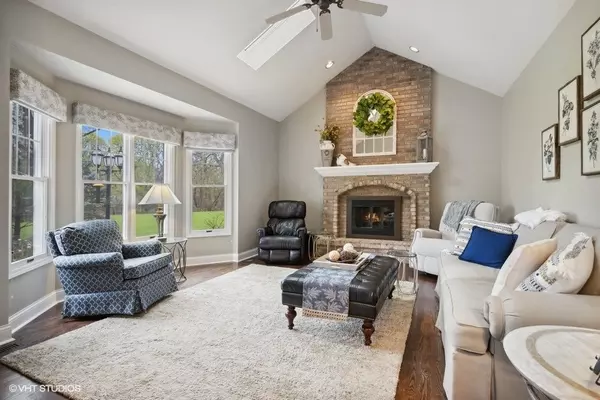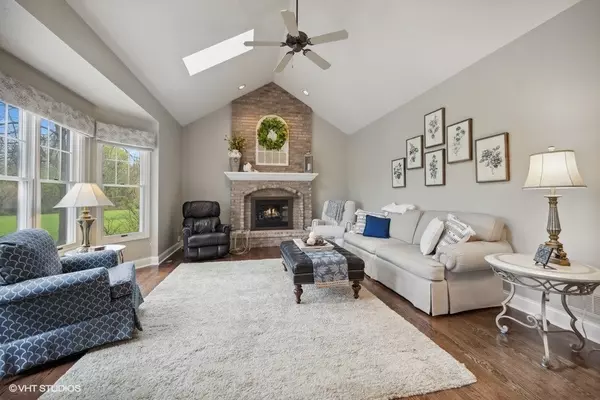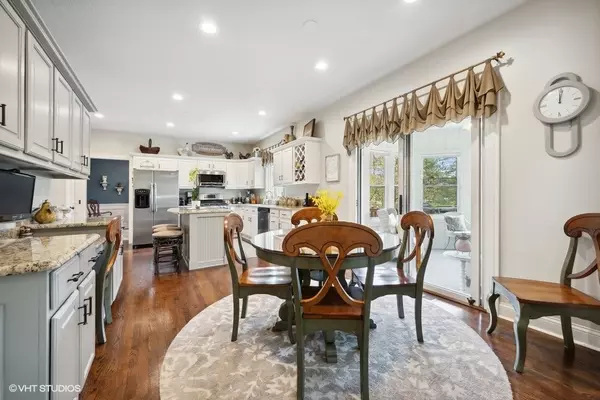$535,000
$515,000
3.9%For more information regarding the value of a property, please contact us for a free consultation.
1136 Challenge RD Batavia, IL 60510
4 Beds
3.5 Baths
2,752 SqFt
Key Details
Sold Price $535,000
Property Type Single Family Home
Sub Type Detached Single
Listing Status Sold
Purchase Type For Sale
Square Footage 2,752 sqft
Price per Sqft $194
Subdivision Mill Creek
MLS Listing ID 11762596
Sold Date 08/01/23
Bedrooms 4
Full Baths 3
Half Baths 1
Year Built 1992
Annual Tax Amount $10,613
Tax Year 2021
Lot Dimensions 10000
Property Description
Great opportunity to own this gorgeous, updated home! You'll fall in love with the curb appeal from the minute you drive up. As you enter the beautiful hardwood floors throughout will captivate you. The immediate bonus room on first level is perfect for an office space or turn it into a first floor bedroom. The living room is the perfect receiving area while the dining room stands out with wainscoting to match. The kitchen features updated cabinetry with crown molding, granite countertops, stainless steel appliances and flows effortlessly into the family room. The family room has vaulted ceilings with a masonry fireplace, perfect to enjoy after a long day! Upstairs, the primary bedroom is large enough to fit any size bed and features it's own private bath, a large walk in closet and a bonus access to attic space for additional storage! The three additional generous sized bedrooms all with walk in closets and a 2nd full bath complete the upstairs. The finished basement has a full bathroom and is the perfect space for entertaining with a large space for all of your toys and a bonus room that can be used for anything! Don't forget about the extra private backyard with no direct neighbors behind you. Instead Millview Park is directly behind and you can walk right over! New roof and gutters with leaf guard as of 2021. You don't want to miss this one!
Location
State IL
County Kane
Area Batavia
Rooms
Basement Full
Interior
Interior Features Vaulted/Cathedral Ceilings, Skylight(s), Hardwood Floors, First Floor Laundry, Walk-In Closet(s)
Heating Natural Gas, Forced Air
Cooling Central Air
Fireplaces Number 1
Fireplaces Type Gas Log, Gas Starter
Equipment Humidifier, Water-Softener Owned, Ceiling Fan(s), Fan-Attic Exhaust, Sump Pump, Sprinkler-Lawn, Backup Sump Pump;, Multiple Water Heaters
Fireplace Y
Appliance Range, Microwave, Dishwasher, Refrigerator, Washer, Dryer, Disposal, Stainless Steel Appliance(s), Water Purifier Owned
Laundry Gas Dryer Hookup, Sink
Exterior
Exterior Feature Deck, Patio
Garage Attached
Garage Spaces 2.0
Community Features Park, Curbs, Sidewalks, Street Lights, Street Paved
Building
Sewer Public Sewer
Water Public
New Construction false
Schools
Elementary Schools Alice Gustafson Elementary Schoo
Middle Schools Sam Rotolo Middle School Of Bat
High Schools Batavia Sr High School
School District 101 , 101, 101
Others
HOA Fee Include None
Ownership Fee Simple
Special Listing Condition None
Read Less
Want to know what your home might be worth? Contact us for a FREE valuation!

Our team is ready to help you sell your home for the highest possible price ASAP

© 2024 Listings courtesy of MRED as distributed by MLS GRID. All Rights Reserved.
Bought with Sarah O'Shea Munoz • Berkshire Hathaway HomeServices Chicago

GET MORE INFORMATION





