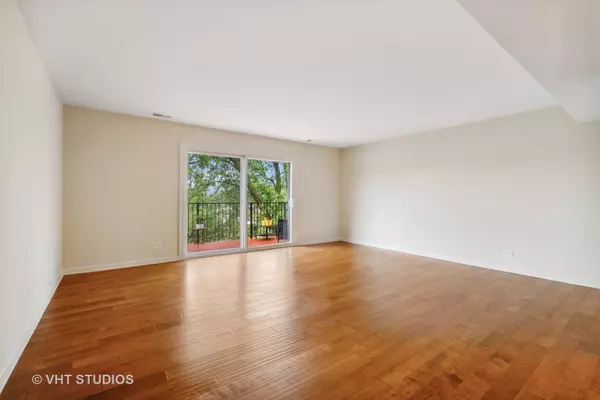$305,000
$325,000
6.2%For more information regarding the value of a property, please contact us for a free consultation.
3950 Dundee RD #306 Northbrook, IL 60062
3 Beds
2 Baths
Key Details
Sold Price $305,000
Property Type Condo
Sub Type Condo
Listing Status Sold
Purchase Type For Sale
Subdivision Normandy Hill
MLS Listing ID 11809532
Sold Date 08/01/23
Bedrooms 3
Full Baths 2
HOA Fees $622/mo
Rental Info No
Year Built 1976
Annual Tax Amount $1,821
Tax Year 2021
Lot Dimensions COMMON
Property Description
Spacious, Gracious and Filled with Natural Light. Completely and Elegantly Remodeled. This is a Maintenance-Free 3 Bedroom 2 Bathroom Condo in Northbrook's Normandy Hill Neighborhood. A Fantastic Third-Floor Penthouse Location Directly Across from the Elevator. This Top Floor Unit Faces South and Overlooks Treetops and a Beautiful Green Space. A Super Open Floor Plan Including a Large Living Room, Big Dining Room and Open Eat-In Kitchen with Breakfast Bar A Great Room for Endless Entertaining Possibilities. This Home has Been Meticulously Maintained and Thoughtfully Updated! Freshly Painted Throughout with a Neutral Color Palette. Custom Lighting, Ceiling Fans and Beautiful Flooring Everywhere. Stunning Kitchen with Solid Wood Cabinets with a Light Maple Sugar Stain. Beautiful Complementary Granite Countertops, Upgraded Stainless Steel Appliances and a Stainless-Steel Double Bowl Sink. There is Even a Separate Coffee Bar Station with Surround Pantry Cabinets. Wonderful Peninsula for Buffet Entertaining, Room for Breakfast Barstools and Overhead Lighting. The Kitchen is Open to an Extra Wide 16 x 13' Dining Room with Crystal Sconce Wall Lighting. Primary Bedroom with En Suite on One Side of the Home and Two Large Bedrooms with Their Own Bathroom on the Other Side of the Home. The Living Room and Each of the 3 Bedrooms Have Their Own Sliding Door Access to Either the Enormous 29' x 6' balcony or One of Two Juliet Balconies. The Primary Bedroom is Large with an En Suite Bathroom and an Extra-Large Walk-in Closet with Custom Shelving and an Additional Double Length Hall Closet. Double Sink Vanity with Glass Sink Vessels on a Granite top. Separate Water Closet with Large Walk-In Shower. An Added Bonus of Two Attached Heated Garage Spaces #3 and #4 and a Private Storage Space. *** Monthly Assessment Includes: Water, Landscaping, Snow Removal, Common Area Maintenance and Insurance, Exterior Building Maintenance, Scavenger Removal, Stunning Landscaping, Clubhouse with Party Room, Indoor Pool, Indoor Sauna, as Well as Tennis Courts, Heated, Garage Parking Spaces and Large Private Storage Locker, Security Door, Elevator, Guest Parking *** Excellent School Districts #27 and #225. Dining, Shopping, and Public Transportation Conveniently Close. This Unit is Now Vacant and Has Been Thoroughly Detail Cleaned. There is Absolutely Nothing to Do But Move Right in and Begin Enjoying Your Summer. Welcome to Your New Home.
Location
State IL
County Cook
Area Northbrook
Rooms
Basement None
Interior
Interior Features Bar-Dry
Heating Electric
Cooling Central Air
Fireplace N
Appliance Range, Microwave, Dishwasher, Refrigerator, Freezer, Disposal, Stainless Steel Appliance(s)
Laundry Common Area
Exterior
Exterior Feature Balcony, Storms/Screens
Parking Features Attached
Garage Spaces 2.0
Amenities Available Coin Laundry, Elevator(s), Storage, Party Room, Indoor Pool, Sauna, Security Door Lock(s), Tennis Court(s), Clubhouse, Laundry, Elevator(s), In Ground Pool, Intercom
Building
Story 3
Sewer Public Sewer
Water Lake Michigan
New Construction false
Schools
Elementary Schools Hickory Point Elementary School
Middle Schools Wood Oaks Junior High School
High Schools Glenbrook North High School
School District 27 , 27, 225
Others
HOA Fee Include Water, Parking, Insurance, Security, Security, Clubhouse, Pool, Exterior Maintenance, Lawn Care, Scavenger, Snow Removal
Ownership Condo
Special Listing Condition List Broker Must Accompany
Pets Allowed No
Read Less
Want to know what your home might be worth? Contact us for a FREE valuation!

Our team is ready to help you sell your home for the highest possible price ASAP

© 2024 Listings courtesy of MRED as distributed by MLS GRID. All Rights Reserved.
Bought with Nathan Freeborn • Redfin Corporation

GET MORE INFORMATION





