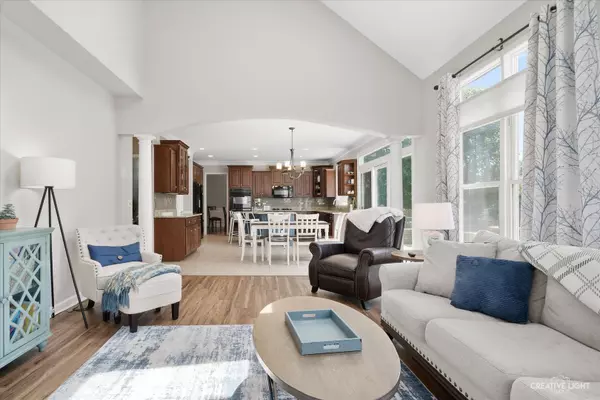$591,500
$589,000
0.4%For more information regarding the value of a property, please contact us for a free consultation.
26044 Whispering Woods CIR Plainfield, IL 60585
5 Beds
2.5 Baths
3,100 SqFt
Key Details
Sold Price $591,500
Property Type Single Family Home
Sub Type Detached Single
Listing Status Sold
Purchase Type For Sale
Square Footage 3,100 sqft
Price per Sqft $190
Subdivision Grande Park
MLS Listing ID 11796410
Sold Date 08/02/23
Bedrooms 5
Full Baths 2
Half Baths 1
HOA Fees $95/mo
Year Built 2004
Annual Tax Amount $10,341
Tax Year 2021
Lot Size 0.310 Acres
Lot Dimensions 141X95140X95
Property Description
Highly sought-after Grande Park home nestled within the esteemed Plainfield North School District 202. Located in a vibrant pool and clubhouse community, offering an exceptional lifestyle. With a combined 5 bedrooms, 2.5 baths, separate office and finished basement, this beautiful custom home provides ample space for comfortable living. A gourmet kitchen includes Brakur cabinets, granite countertops and a captivating glass backsplash. The kitchen seamlessly opens to a spacious 2-story family room. Natural light fills the room through the large window, accentuating the vaulted ceiling and skylights. Cozy up by the fireplace during colder evenings, creating a warm and welcoming ambiance. The home boasts exquisite details throughout, including custom crown molding, wainscoting, columns and arches, adding a touch of sophistication and elegance. The main level features a formal living room, dining room and a extra large laundry/mud room. The finished basement offers a large recreation area that can be customized to suit your preferences, a fifth bedroom/office, providing flexibility for various needs. Storage space is abundant, ensuring all your belongings can be neatly organized. The basement is roughed-in for a future bathroom, presenting an opportunity for further expansion. Step outside onto the back patio with newly fenced backyard, complete with sprinkler system, ensuring a lush and well-maintained outdoor oasis. Recent updates include A/C 2019, new roof 2020, furnace June 2021, gas log insert for fireplace, most of the home freshly painted in light neutral colors, family room and basement bedroom luxury vinyl flooring. 3 car garage providing ample space for vehicles & additional storage. Don't miss the chance to make this remarkable property your forever home.
Location
State IL
County Will
Area Plainfield
Rooms
Basement Full
Interior
Interior Features Vaulted/Cathedral Ceilings, Skylight(s), Hardwood Floors, First Floor Laundry, Walk-In Closet(s), Some Carpeting, Granite Counters
Heating Natural Gas
Cooling Central Air
Fireplaces Number 1
Fireplaces Type Gas Starter
Equipment CO Detectors, Ceiling Fan(s), Sump Pump, Sprinkler-Lawn
Fireplace Y
Appliance Double Oven, Range, Microwave, Dishwasher, Refrigerator, Washer, Dryer, Disposal
Laundry Gas Dryer Hookup, In Unit
Exterior
Parking Features Attached
Garage Spaces 3.0
Community Features Clubhouse, Park, Pool, Tennis Court(s), Lake
Roof Type Asphalt
Building
Sewer Public Sewer
Water Lake Michigan
New Construction false
Schools
Elementary Schools Lincoln Elementary School
Middle Schools Heritage Grove Middle School
High Schools Plainfield North High School
School District 202 , 202, 202
Others
HOA Fee Include Clubhouse, Pool
Ownership Fee Simple w/ HO Assn.
Special Listing Condition None
Read Less
Want to know what your home might be worth? Contact us for a FREE valuation!

Our team is ready to help you sell your home for the highest possible price ASAP

© 2024 Listings courtesy of MRED as distributed by MLS GRID. All Rights Reserved.
Bought with Craig Foley • john greene, Realtor

GET MORE INFORMATION





