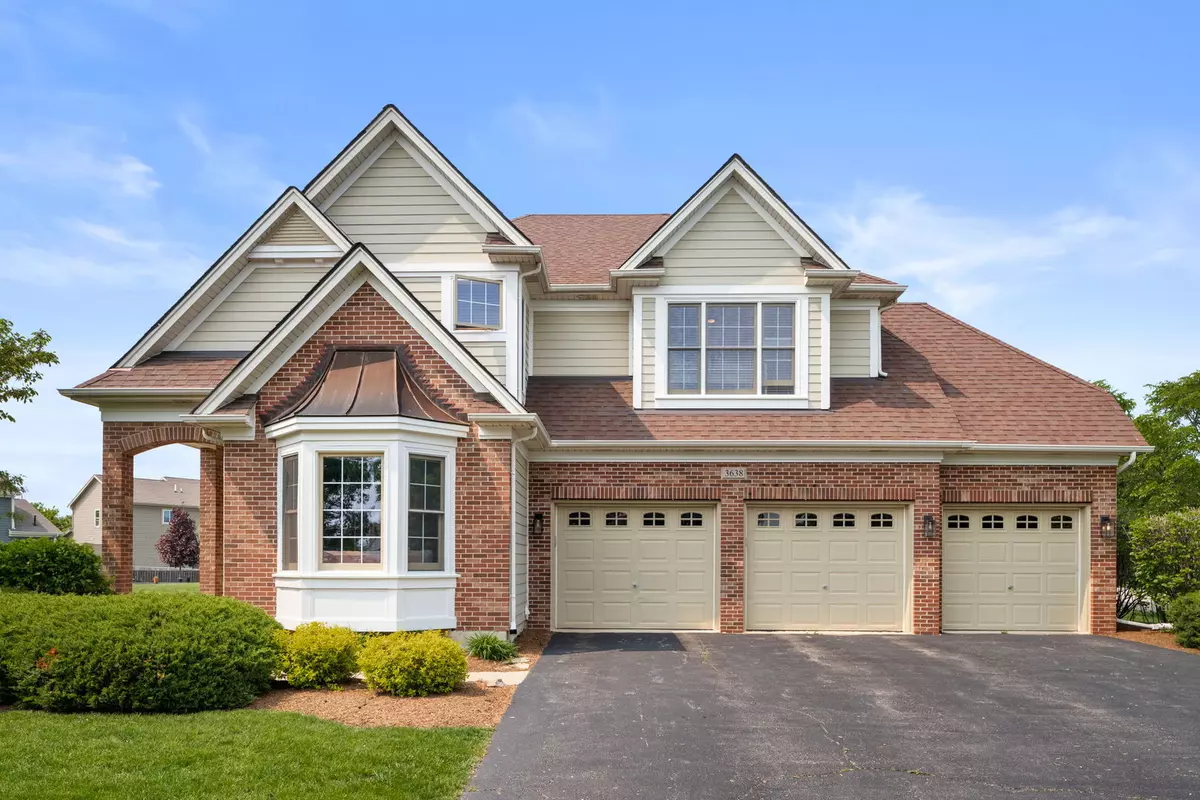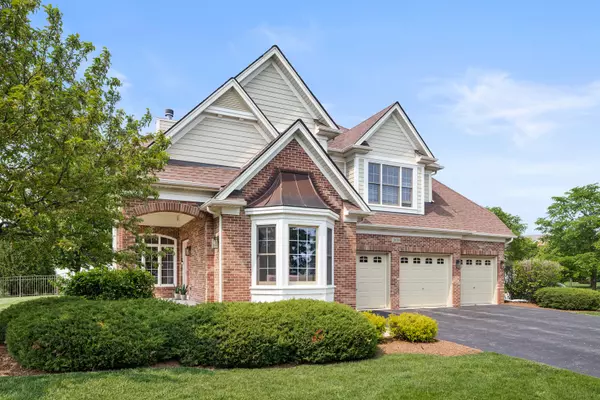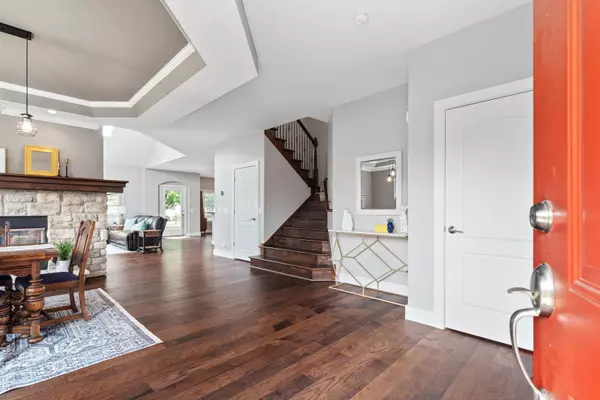$564,950
$569,500
0.8%For more information regarding the value of a property, please contact us for a free consultation.
3638 Waterscape TER Elgin, IL 60124
4 Beds
3.5 Baths
3,057 SqFt
Key Details
Sold Price $564,950
Property Type Single Family Home
Sub Type Detached Single
Listing Status Sold
Purchase Type For Sale
Square Footage 3,057 sqft
Price per Sqft $184
Subdivision Highland Woods
MLS Listing ID 11800225
Sold Date 08/01/23
Style Traditional
Bedrooms 4
Full Baths 3
Half Baths 1
HOA Fees $59/qua
Year Built 2008
Annual Tax Amount $12,317
Tax Year 2022
Lot Size 0.307 Acres
Lot Dimensions 100X130
Property Description
Unforeseen job relocation is taking sellers away from this exquisite home sooner than expected. Nestled in the sought-after Highland Woods neighborhood. Situated in a serene location, it offers captivating views of prairie land and a tranquil lake right across the street. The inviting front porch provides the perfect spot to unwind and soak in the surroundings. Step inside to discover a host of impressive updates, including newer light fixtures and flooring throughout the home. The main level showcases waterproof hickory engineered hardwood flooring, lending a touch of elegance and durability. The dining room features a tray ceiling and chair rail that add a stylish touch. A lovely stone dual sided fireplace, serves as a captivating focal point between the dining room and the family room. The family room itself boasts a vaulted ceiling adorned with skylights, creating an airy and bright ambiance. It seamlessly connects to the gourmet kitchen, a true culinary haven. Adorned with detailed cabinetry, gorgeous granite countertops, and stainless steel appliances (including an LG fridge with insta-view), this kitchen is a dream come true. It also offers a convenient breakfast bar with seating and a separate eating area with ample table space. Completing the main level is a private home office, a practical laundry room, and a stunningly remodeled powder room that is sure to impress. Retreat to the 2nd floor master suite, adorned with a tray ceiling and a spacious master bath featuring a vaulted ceiling, double sinks, a separate shower, and a relaxing soaking tub, creating a spa-like retreat. The second, third, and fourth bedrooms are generously sized, bathed in natural light, and share a tastefully appointed hall bath with dual vanities. Venture downstairs to the enormous FINISHED basement, offering even more living space to cater to your needs. A spacious family room beckons for entertaining, while an office area provides the perfect work from home space. Additionally, a gorgeous full bathroom adds convenience and style. This remarkable property includes an attached three-car garage. Step outside to the fenced-in backyard, featuring a beautiful brick paver patio where you can relax and enjoy the outdoors in privacy. This home sits just steps to the elementary school and many of the neighborhood amenities of Highland Woods including tennis, basketball, and volleyball courts, exercise facilities, a clubhouse, walking and biking trails, and multiple pools, including one with a thrilling waterslide. Conveniently located near major commuter routes such as 20, Randall, and I-90, this home offers easy access for commuting and exploring the surrounding area. With its impeccable updates, stunning features, and unbeatable location, this home truly has it all. Welcome to your dream home in Highland Woods-where comfort, luxury, and a vibrant community await you!
Location
State IL
County Kane
Area Elgin
Rooms
Basement Full
Interior
Interior Features Vaulted/Cathedral Ceilings, Skylight(s), Hardwood Floors, First Floor Laundry, Walk-In Closet(s)
Heating Natural Gas
Cooling Central Air
Fireplaces Number 1
Fireplaces Type Double Sided, Gas Log
Fireplace Y
Appliance Range, Microwave, Dishwasher, Refrigerator, Washer, Dryer, Disposal, Stainless Steel Appliance(s)
Laundry In Unit
Exterior
Exterior Feature Patio, Porch, Storms/Screens
Parking Features Attached
Garage Spaces 3.0
Community Features Park, Pool, Tennis Court(s), Lake, Curbs, Sidewalks, Street Lights, Street Paved
Roof Type Asphalt
Building
Lot Description Fenced Yard, Landscaped
Water Public
New Construction false
Schools
Elementary Schools Country Trails Elementary School
Middle Schools Prairie Knolls Middle School
High Schools Central High School
School District 301 , 301, 301
Others
HOA Fee Include Insurance, Pool, Other
Ownership Fee Simple w/ HO Assn.
Special Listing Condition None
Read Less
Want to know what your home might be worth? Contact us for a FREE valuation!

Our team is ready to help you sell your home for the highest possible price ASAP

© 2024 Listings courtesy of MRED as distributed by MLS GRID. All Rights Reserved.
Bought with Rosemary Del Cid • Main Event Real Estate Group LTD

GET MORE INFORMATION





