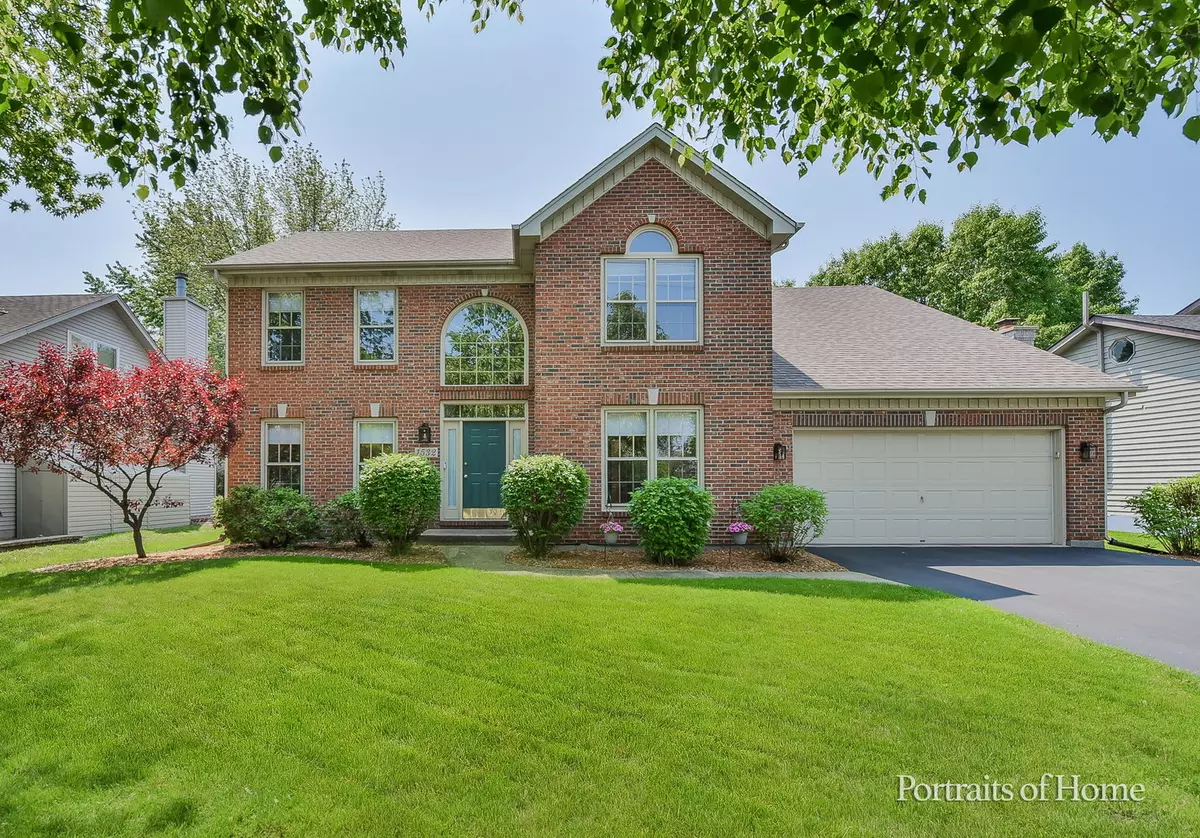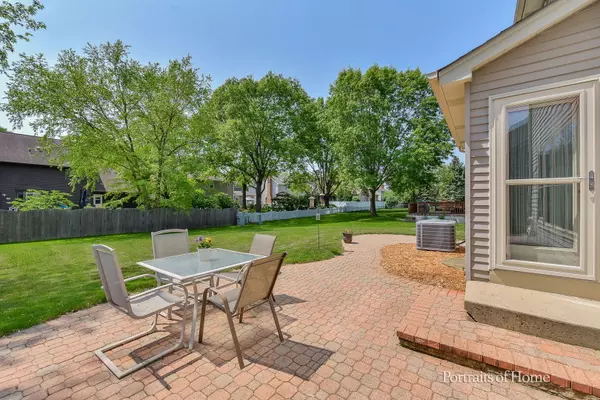$615,000
$599,900
2.5%For more information regarding the value of a property, please contact us for a free consultation.
1532 Oswego RD Naperville, IL 60540
4 Beds
2.5 Baths
2,855 SqFt
Key Details
Sold Price $615,000
Property Type Single Family Home
Sub Type Detached Single
Listing Status Sold
Purchase Type For Sale
Square Footage 2,855 sqft
Price per Sqft $215
Subdivision West Wind Estates
MLS Listing ID 11793426
Sold Date 08/04/23
Style Traditional
Bedrooms 4
Full Baths 2
Half Baths 1
Year Built 1994
Annual Tax Amount $9,555
Tax Year 2022
Lot Dimensions 75 X 135
Property Description
Welcome to this immaculately maintained, move-in ready, two-story home just minutes to downtown Naperville, Riverwalk and Centennial Beach. Step inside and this home greets you with a beautiful, bright, two-story foyer with a separate living room and dining room on each side. The dining room is appointed with crown molding, tray ceiling and chair rail. A spacious butler's pantry makes for an excellent coffee nook. The living room features crown molding and opens into the family room. Floor to ceiling brick fireplace with gas logs in family room with hardwood floors, opens to a large kitchen with adjoining eating area. A breakfast bar and planning desk with brand new quartz countertops throughout enhance the extensive kitchen. Stainless steel appliances include a double oven and two-year-old refrigerator. First floor includes a den for the home office and a laundry/mud room with laundry sink and access to the back yard. Upstairs, French doors lead to the large master bedroom with tray ceiling and large walk-in closet. Newer window in master bath. Second floor bath includes a double-sink vanity and skylight. Front bedroom has a vaulted ceiling and secondary bedrooms are good-sized. A separate walk-in closet on the second floor offers additional storage. Large basement is perfect for a rec area or playroom for kids. Roughed-in bath in basement. A deep crawl space with easy access from basement allows for plenty of additional storage. Central vacuum. Outside has a large paver brick patio with walkway to mud room door in the large back yard. Updates include roof in 2016, driveway in 2017, water heater in 2022, interior of home was just recently painted in 2023. Great opportunity to be in award-winning Naperville 204 school district and walking distance to May Watts Elementary. Shopping, dining and entertainment are all in close proximity to your new home.
Location
State IL
County Du Page
Area Naperville
Rooms
Basement Partial
Interior
Interior Features Vaulted/Cathedral Ceilings, Skylight(s), Hardwood Floors, First Floor Laundry, Walk-In Closet(s)
Heating Natural Gas, Forced Air
Cooling Central Air
Fireplaces Number 1
Fireplaces Type Gas Log, Gas Starter
Equipment Humidifier, Central Vacuum, TV-Cable, CO Detectors, Ceiling Fan(s), Fan-Whole House, Sump Pump, Water Heater-Gas
Fireplace Y
Appliance Double Oven, Range, Microwave, Dishwasher, Refrigerator, Washer, Dryer, Disposal, Stainless Steel Appliance(s)
Laundry Gas Dryer Hookup, Sink
Exterior
Exterior Feature Brick Paver Patio
Parking Features Attached
Garage Spaces 2.0
Community Features Park, Curbs, Sidewalks, Street Lights, Street Paved
Roof Type Asphalt
Building
Sewer Public Sewer
Water Public
New Construction false
Schools
Elementary Schools May Watts Elementary School
Middle Schools Hill Middle School
High Schools Metea Valley High School
School District 204 , 204, 204
Others
HOA Fee Include None
Ownership Fee Simple
Special Listing Condition None
Read Less
Want to know what your home might be worth? Contact us for a FREE valuation!

Our team is ready to help you sell your home for the highest possible price ASAP

© 2024 Listings courtesy of MRED as distributed by MLS GRID. All Rights Reserved.
Bought with Viveka Ross • Baird & Warner

GET MORE INFORMATION





