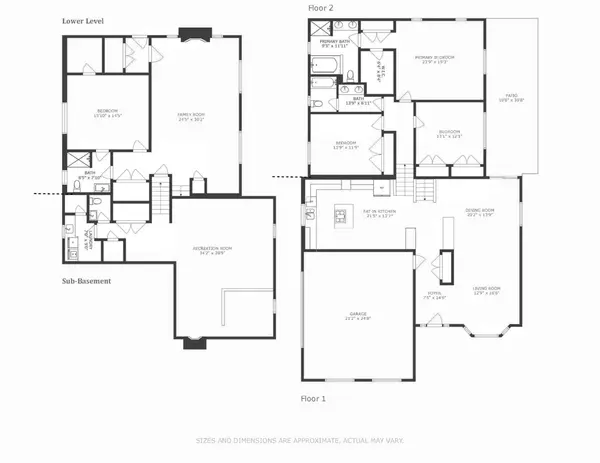$635,000
$595,000
6.7%For more information regarding the value of a property, please contact us for a free consultation.
2542 S 1st AVE North Riverside, IL 60546
4 Beds
3.5 Baths
3,165 SqFt
Key Details
Sold Price $635,000
Property Type Single Family Home
Sub Type Detached Single
Listing Status Sold
Purchase Type For Sale
Square Footage 3,165 sqft
Price per Sqft $200
MLS Listing ID 11801557
Sold Date 07/10/23
Bedrooms 4
Full Baths 3
Half Baths 1
Year Built 2002
Annual Tax Amount $8,601
Tax Year 2021
Lot Size 6,851 Sqft
Lot Dimensions 6854
Property Description
Welcome to custom living across from Riverside Golf Club, Brookfield Woods and Zoo. Situated on a corner lot, this home is flooded with sunlight. Enter into a double heighted entry with tray ceiling details and custom millwork creating a truly impressive foyer. Leading through the entry is a spectacularly sized kitchen, dining room and formal living room all under a fully vaulted ceiling leading to massive paved deck. Kitchen features updated stainless appliances (varying years: 2018-2022), custom oak cabinetry, granite countertops and breakfast table. Upstairs from the kitchen are 3 well appointed bedrooms, including a hall bath and a full primary suite. Primary bedroom is flanked with windows and a beautifully lit tray ceiling. A large walk in closet and secondary closet make storage easy. Built in speakers throughout the home allow you to control to mood per room. Down stairs from the kitchen is a massive family room with built in bar, an large in-law suite with bathroom and separate walk in closet in addition to a hall closet. From this floor, there is access to the yard for added convinience. In the sub-basement, one more floor down you will find an entertainer's dream space. Stone cladded walls flank a large room with electric fireplace, wet bar, space for pool table or games, and a custom enclosed and insolated hot tub. A powder room, laundry room, mechanicals and more walk in closets are on this floor. This 4 level home has 4100 sq ft of livable space. Constructed of solid brick, professionally landscaped, solar paneled roof covering nearly entire electric bill, 2019 furnace, 4 year old first floor windows, and so much more. Access to 2.5 car garage and gated driveway is from alley for privacy from 1st Ave. An oasis just 12 miles from Chicago and a part of the best Park District in the area.
Location
State IL
County Cook
Area North Riverside
Rooms
Basement English
Interior
Heating Natural Gas
Cooling Central Air
Fireplaces Number 2
Fireplace Y
Exterior
Parking Features Attached
Garage Spaces 2.0
Building
Sewer Public Sewer
Water Lake Michigan
New Construction false
Schools
High Schools Riverside Brookfield Twp Senior
School District 94 , 94, 208
Others
HOA Fee Include None
Ownership Fee Simple
Special Listing Condition List Broker Must Accompany
Read Less
Want to know what your home might be worth? Contact us for a FREE valuation!

Our team is ready to help you sell your home for the highest possible price ASAP

© 2024 Listings courtesy of MRED as distributed by MLS GRID. All Rights Reserved.
Bought with Alexis Eldorrado • Eldorrado Chicago Real Estate

GET MORE INFORMATION





