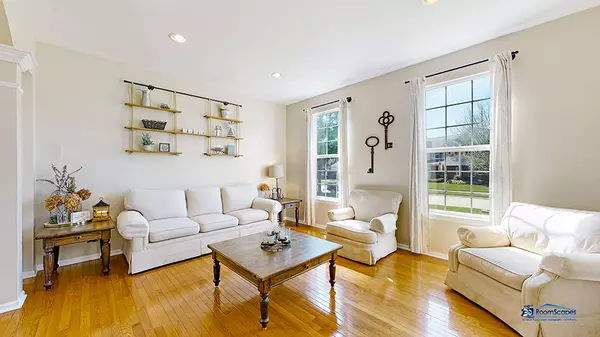$466,000
$470,000
0.9%For more information regarding the value of a property, please contact us for a free consultation.
910 Limerick LN Mchenry, IL 60050
5 Beds
3.5 Baths
3,140 SqFt
Key Details
Sold Price $466,000
Property Type Single Family Home
Sub Type Detached Single
Listing Status Sold
Purchase Type For Sale
Square Footage 3,140 sqft
Price per Sqft $148
Subdivision Legend Lakes
MLS Listing ID 11819100
Sold Date 08/10/23
Style Traditional
Bedrooms 5
Full Baths 3
Half Baths 1
Year Built 2003
Annual Tax Amount $9,337
Tax Year 2021
Lot Size 10,890 Sqft
Lot Dimensions 76X165X97X165
Property Description
Welcome to the magnificent home at 910 Limerick in the highly sought-after Legend Lakes community. This popular Ultima Model offers over 4700sf of finished living area and an impressive array of features and amenities, providing the perfect blend of luxury and comfort for a modern lifestyle. This spacious home boasts a total of 5 bedrooms, providing plenty of room for a growing family or accommodating guests. Additionally, the main level offers the convenience of an office, which can also serve as a 1st-floor bedroom if desired. The laundry room and powder room have been tastefully updated with a new vanity, slop sink, and storage, enhancing both functionality and style. The heart of the home is the updated gourmet kitchen, complete with quartz countertops, a breakfast bar, island, and double pantry. The modern fixtures and sleek design create an atmosphere that is both functional and visually appealing. Hardwood flooring graces much of the first floor, while plush carpeting adds comfort to the upstairs living areas. The open floor plan showcases the home's grandeur, with dramatic 2-story ceilings in the foyer and family room. The family room also features a gas start wood-burning fireplace, providing a cozy focal point for gatherings. Natural light abounds, creating a warm and inviting ambiance throughout the home. The master suite is a true retreat, offering ample space for a lounging area and boasting his and her walk-in closets. The en-suite bathroom features a private water closet, separate shower, and a jet tub, perfect for unwinding after a long day. This spacious home boasts a total of 5 bedrooms, providing plenty of room for a growing family or accommodating guests. Additionally, the main level offers the convenience of an office, which can also serve as a 1st-floor bedroom if desired. The laundry room and powder room have been tastefully updated with a new vanity, slop sink, and storage, enhancing both functionality and style. The fully finished basement is a highlight of this home, offering a custom wet bar, a rec room with a pool table, a work out room, a fifth bedroom, a full bath, and workshop space with additional storage. It's an entertainer's dream and provides endless possibilities for recreation and relaxation. Outdoor living is equally impressive, with a huge deck covered by a custom-built pergola. This covered area provides shade and protection from the elements, allowing you to entertain guests or enjoy the outdoors in any weather. The deck also features Bluetooth lights and a misting system, enhancing the ambiance and comfort. Also included is a shed, and 3 car garage for all your needs. Living in Legend Lakes offers a vibrant and active lifestyle. The neighborhood features scenic walking paths that wind around the lakes, perfect for leisurely strolls or jogging. Bike paths cater to outdoor enthusiasts, while multiple parks, baseball and soccer fields, and a basketball court provide opportunities for sports and recreation. The presence of a nearby fire station adds an extra layer of security and peace of mind.
Location
State IL
County Mc Henry
Area Holiday Hills / Johnsburg / Mchenry / Lakemoor / Mccullom Lake / Sunnyside / Ringwood
Rooms
Basement Full
Interior
Interior Features Vaulted/Cathedral Ceilings, Bar-Wet, Hardwood Floors, First Floor Laundry, Built-in Features, Walk-In Closet(s), Open Floorplan, Special Millwork, Separate Dining Room, Pantry, Workshop Area (Interior)
Heating Natural Gas, Forced Air
Cooling Central Air
Fireplaces Number 1
Fireplaces Type Wood Burning, Gas Starter
Equipment Water-Softener Owned, TV-Cable, Ceiling Fan(s), Sump Pump
Fireplace Y
Appliance Range, Microwave, Dishwasher, Refrigerator, Washer, Dryer, Disposal, Water Softener Owned
Laundry In Unit, Laundry Closet, Sink
Exterior
Exterior Feature Deck, Storms/Screens
Parking Features Attached
Garage Spaces 3.0
Community Features Park, Lake, Curbs, Sidewalks, Street Lights, Street Paved
Roof Type Asphalt
Building
Lot Description Landscaped, Sidewalks
Sewer Public Sewer
Water Public
New Construction false
Schools
Elementary Schools Valley View Elementary School
Middle Schools Parkland Middle School
High Schools Mchenry Campus
School District 15 , 15, 156
Others
HOA Fee Include None
Ownership Fee Simple
Special Listing Condition None
Read Less
Want to know what your home might be worth? Contact us for a FREE valuation!

Our team is ready to help you sell your home for the highest possible price ASAP

© 2024 Listings courtesy of MRED as distributed by MLS GRID. All Rights Reserved.
Bought with Lisa Wolf • Keller Williams North Shore West

GET MORE INFORMATION





