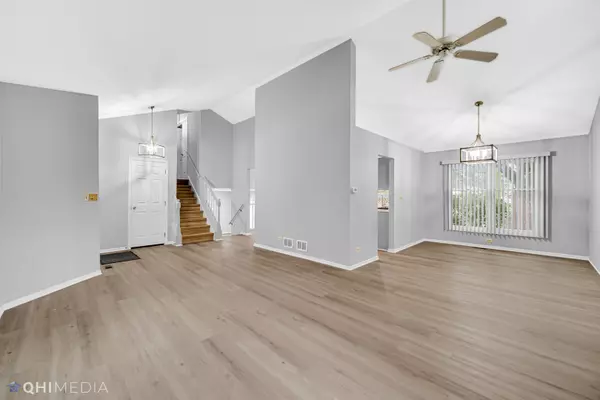$530,000
$539,900
1.8%For more information regarding the value of a property, please contact us for a free consultation.
1107 Sandhurst CT Buffalo Grove, IL 60089
3 Beds
2.5 Baths
2,206 SqFt
Key Details
Sold Price $530,000
Property Type Single Family Home
Sub Type Detached Single
Listing Status Sold
Purchase Type For Sale
Square Footage 2,206 sqft
Price per Sqft $240
Subdivision Old Farm Village
MLS Listing ID 11821103
Sold Date 08/11/23
Bedrooms 3
Full Baths 2
Half Baths 1
Year Built 1985
Annual Tax Amount $13,080
Tax Year 2022
Lot Size 9,888 Sqft
Lot Dimensions 45 X 113 X 68 X 68 X 113
Property Description
The Expanded Cambridge model Split level No Carpet home, MOVE IN Condition, Expanded 2 Kids Bedroom with tall ceilings in Old Farm Village is located on a quiet tree-lined Cul-de-sac location, huge fenced Backyard, Near park, ball field, and playground. Brand New Kitchen SS appliances, Brand new Luxury Vinyl Plank flooring, New wifi enabled Garage door opener, New Light fixtures, Recess light in most of the house, Fresh Painting, Brand new Quartz Counter top, Finished Basement with wet bar and tons of storage. Zoned HVAC system. The home features 3 bedrooms, 2.1 bathrooms, great floor plan, vaulted ceilings, family room with sliding doors to the large backyard, basement with rec room and additional storage. Nice trees and Beautifully located in outstanding neighborhood awaits! Minutes from Aptakisic Junior high and Twin Rinks Ice Rink. Close to Metra Train Station, all shopping and all major transportation. Less than 30 minutes to O'Hare International. School bus service for all students. Enjoy the award winning Vernon Township Library and Buffalo Grove Park District. "Old Farm Village" is a great place to call home!
Location
State IL
County Lake
Area Buffalo Grove
Rooms
Basement Partial
Interior
Interior Features Vaulted/Cathedral Ceilings, Walk-In Closet(s)
Heating Natural Gas, Forced Air
Cooling Central Air
Fireplaces Number 1
Fireplaces Type Gas Log, Gas Starter
Equipment Security System, CO Detectors, Ceiling Fan(s), Sump Pump, Backup Sump Pump;, Radon Mitigation System, Water Heater-Gas
Fireplace Y
Appliance Range, Microwave, Dishwasher, Refrigerator, Washer, Dryer, Disposal, Stainless Steel Appliance(s)
Exterior
Exterior Feature Patio, Dog Run
Parking Features Attached
Garage Spaces 2.0
Community Features Park, Sidewalks, Street Paved
Roof Type Asphalt
Building
Lot Description Cul-De-Sac
Sewer Public Sewer
Water Lake Michigan
New Construction false
Schools
Elementary Schools Earl Pritchett School
Middle Schools Aptakisic Junior High School
High Schools Adlai E Stevenson High School
School District 102 , 102, 125
Others
HOA Fee Include None
Ownership Fee Simple
Special Listing Condition None
Read Less
Want to know what your home might be worth? Contact us for a FREE valuation!

Our team is ready to help you sell your home for the highest possible price ASAP

© 2024 Listings courtesy of MRED as distributed by MLS GRID. All Rights Reserved.
Bought with Renee Devedjian • Baird & Warner

GET MORE INFORMATION





