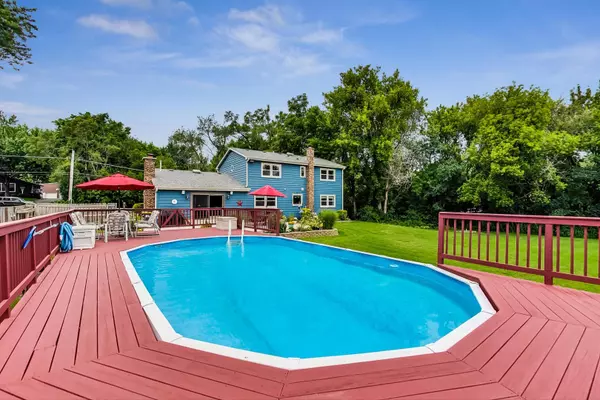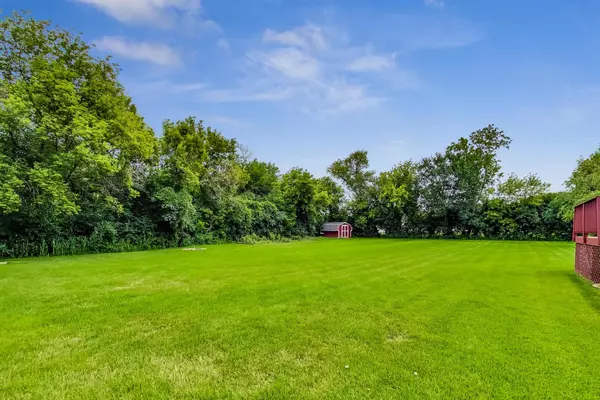$600,000
$599,700
0.1%For more information regarding the value of a property, please contact us for a free consultation.
6N071 Virginia RD Roselle, IL 60172
4 Beds
3.5 Baths
2,415 SqFt
Key Details
Sold Price $600,000
Property Type Single Family Home
Sub Type Detached Single
Listing Status Sold
Purchase Type For Sale
Square Footage 2,415 sqft
Price per Sqft $248
Subdivision Keeneyville
MLS Listing ID 11828680
Sold Date 08/11/23
Style Traditional
Bedrooms 4
Full Baths 3
Half Baths 1
Year Built 1977
Annual Tax Amount $9,268
Tax Year 2021
Lot Size 1.020 Acres
Lot Dimensions 44431
Property Description
Looking for the best of both worlds? Rarely available 1+ acre 4 BED/3.1 BATH single family home just blocks from shopping, entertainment, transportation & expressways. Horses, chickens, carrier & racing pigeons allowed. This exceptionally maintained enclave includes so many upgrades: 16' x 32' oval shaped pool with deep end and new heater, attached heated garage with epoxy-coated floor, new roof with 50-year transferable warranty, GENERAC whole-house backup generator, garden with built-in sprinkler system, utility shed with power, newly stained cedar exterior, finished basement w/ custom wet bar, full bath, laundry, fitness area, and tons of storage. Extra large patio and deck, horse shoe pits and tons of wide open spaces for entertaining. Never pay the city for water/sewer service with your own private well with filtration and softening system. Parking for up to 8 vehicles. Interior features hardwood floors, newer stainless steel appliances, Corian counters, wine frig, pantry, wood burning fireplace, and more. Vacant .61 acre lot to the south available at additional cost. Don't miss this one-of-a-kind property - check out the virtual tour and book your weekend visit today!
Location
State IL
County Du Page
Area Keeneyville / Roselle
Rooms
Basement Full
Interior
Interior Features Bar-Wet, Hardwood Floors, First Floor Full Bath, Open Floorplan, Some Carpeting
Heating Natural Gas, Forced Air
Cooling Central Air
Fireplaces Number 1
Fireplaces Type Wood Burning, Gas Starter
Equipment Water-Softener Owned, TV-Cable, Security System, CO Detectors, Ceiling Fan(s), Sump Pump, Backup Sump Pump;, Generator, Water Heater-Gas
Fireplace Y
Appliance Range, Microwave, Dishwasher, Refrigerator, Washer, Dryer, Stainless Steel Appliance(s), Wine Refrigerator, Water Softener Owned, ENERGY STAR Qualified Appliances, Gas Oven
Laundry Gas Dryer Hookup, In Unit, Sink
Exterior
Exterior Feature Deck, Patio, Above Ground Pool
Parking Features Attached
Garage Spaces 2.0
Community Features Street Paved
Roof Type Asphalt
Building
Lot Description Horses Allowed
Sewer Septic-Private
Water Private Well
New Construction false
Schools
Elementary Schools Waterbury Elementary School
Middle Schools Spring Wood Middle School
High Schools Lake Park High School
School District 20 , 20, 108
Others
HOA Fee Include None
Ownership Fee Simple
Special Listing Condition None
Read Less
Want to know what your home might be worth? Contact us for a FREE valuation!

Our team is ready to help you sell your home for the highest possible price ASAP

© 2024 Listings courtesy of MRED as distributed by MLS GRID. All Rights Reserved.
Bought with Valerie Ormseth • Keller Williams Success Realty

GET MORE INFORMATION





