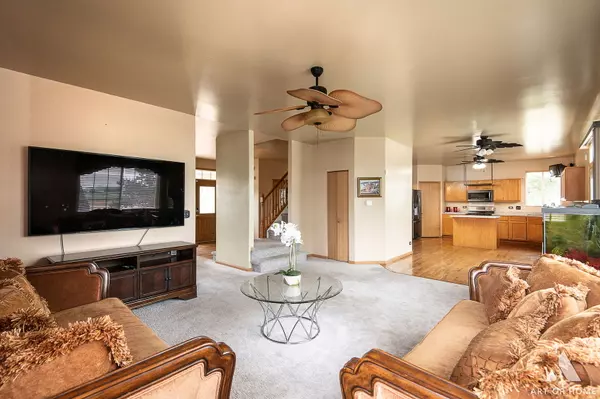$412,000
$425,000
3.1%For more information regarding the value of a property, please contact us for a free consultation.
12140 Catalpa CT Plainfield, IL 60544
4 Beds
2.5 Baths
2,460 SqFt
Key Details
Sold Price $412,000
Property Type Single Family Home
Sub Type Detached Single
Listing Status Sold
Purchase Type For Sale
Square Footage 2,460 sqft
Price per Sqft $167
Subdivision Heritage Meadows
MLS Listing ID 11823546
Sold Date 08/17/23
Style Traditional
Bedrooms 4
Full Baths 2
Half Baths 1
HOA Fees $13/ann
Year Built 2002
Annual Tax Amount $7,561
Tax Year 2021
Lot Dimensions 63 X 135
Property Description
Welcome home to this very well maintained and spacious 4-bedroom, 2.5-bathroom, Heritage Meadows Sequoia II Model home. Located on a quiet cul-de-sac this home boosts 9-foot ceilings on the main floor which opens up to a grand family room and cozy living room. Private dining room to host all your family celebrations. Kitchen features Stainless Steel Appliances, a large island, Lots of 42" Cabinets, and large pantry closet. Spacious Eating Area with Sliding Glass Doors opens up to outdoor Patio for the perfect space to relax! The 2nd floor you will find a huge master bedroom with ensuite and walk-in closet. Spa soaker bathtub, separate shower, double sink with custom mirrors and cabinetry. Three more additional spacious bedrooms with ample closet space plus a convenient 2nd floor laundry room too. Unfinished basement is clean, dry and has framing for a 5th bedroom. Basement bathroom plumbing has already been installed. Yard is perfect for hosting family gatherings on the paver patio. Welcome Home!
Location
State IL
County Will
Area Plainfield
Rooms
Basement Full
Interior
Heating Natural Gas, Forced Air
Cooling Central Air
Equipment Ceiling Fan(s), Sump Pump
Fireplace N
Appliance Range, Microwave, Dishwasher, High End Refrigerator, Washer, Dryer, Disposal
Laundry Gas Dryer Hookup, Electric Dryer Hookup, In Unit
Exterior
Exterior Feature Patio, Brick Paver Patio, Storms/Screens
Parking Features Attached
Garage Spaces 2.5
Community Features Curbs, Sidewalks, Street Lights, Street Paved
Roof Type Asphalt
Building
Sewer Septic-Private, Sewer-Storm
Water Public
New Construction false
Schools
Elementary Schools Eagle Pointe Elementary School
Middle Schools Heritage Grove Middle School
High Schools Plainfield North High School
School District 202 , 202, 202
Others
HOA Fee Include Other
Ownership Fee Simple
Special Listing Condition None
Read Less
Want to know what your home might be worth? Contact us for a FREE valuation!

Our team is ready to help you sell your home for the highest possible price ASAP

© 2024 Listings courtesy of MRED as distributed by MLS GRID. All Rights Reserved.
Bought with Melanie Young • Keller Williams Premiere Properties

GET MORE INFORMATION





