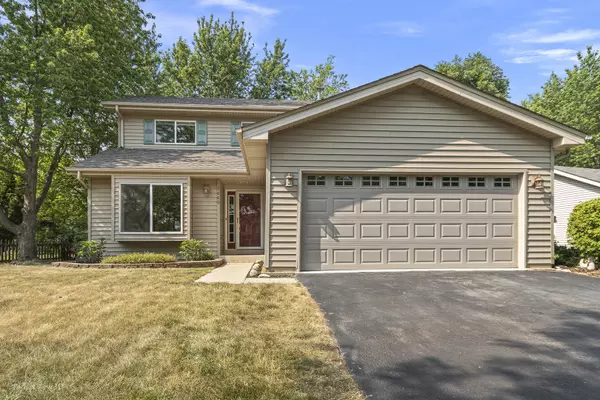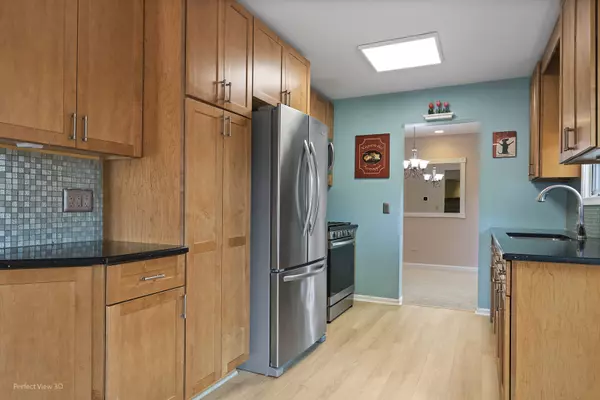$344,900
$349,900
1.4%For more information regarding the value of a property, please contact us for a free consultation.
2660 Dorothy DR Aurora, IL 60504
3 Beds
1.5 Baths
1,626 SqFt
Key Details
Sold Price $344,900
Property Type Single Family Home
Sub Type Detached Single
Listing Status Sold
Purchase Type For Sale
Square Footage 1,626 sqft
Price per Sqft $212
Subdivision Colony Lakes
MLS Listing ID 11824034
Sold Date 08/18/23
Style Colonial
Bedrooms 3
Full Baths 1
Half Baths 1
HOA Fees $18/ann
Year Built 1991
Annual Tax Amount $6,659
Tax Year 2021
Lot Dimensions 98X115X53X120
Property Description
DON'T MISS OUT!! THIS WELL CARED FOR THREE BEDROOM HOME BOASTS AN UPDATED KITCHEN CONSISTING OF QUARTZ COUNTERTOPS, TILE BACKSPLASH, 42 INCH CABINETS, AND NEWER STAINLESS STEEL APPLIANCES. DRAMATIC TWO STORY ENTRANCE WITH TURNED STAIRCASE. FAMILY ROOM HAS BEAUTIFUL FIREPLACE, WITH SURROUND SOUND SPEAKER HOOKUPS. SPACIOUS COMBO LIVING ROOM AND DINING ROOM. NEW CARPETING, FLOORING AND PAINTING THROUGHOUT. FINISHED BASEMENT WITH CARPETING HAS A SEPARATE DEN AND PLENTY OF LIVING SPACE. UPGRADED WASHER/DRYER INCLUDED. HOMEOWNERS REPLACED ROOF AND SIDING. BEAUTIFUL MATURE LANDSCAPING WITH FENCED BACK YARD AND STORAGE SHED. NAPERVILLE 204 SCHOOLS AND PLENTY OF SHOPPING NEAR BY. YOU'LL BE GLAD YOU STOPPED BY!
Location
State IL
County Du Page
Area Aurora / Eola
Rooms
Basement Full
Interior
Heating Natural Gas, Forced Air
Cooling Central Air
Fireplaces Number 1
Fireplaces Type Wood Burning
Equipment TV-Cable, CO Detectors, Ceiling Fan(s), Sump Pump, Water Heater-Gas
Fireplace Y
Appliance Range, Microwave, Dishwasher, Refrigerator, Washer, Dryer
Exterior
Garage Attached
Garage Spaces 2.0
Community Features Park, Lake, Curbs, Sidewalks, Street Lights, Street Paved
Waterfront false
Roof Type Asphalt
Building
Lot Description Fenced Yard
Sewer Public Sewer
Water Public
New Construction false
Schools
Elementary Schools Gombert Elementary School
Middle Schools Fischer Middle School
High Schools Waubonsie Valley High School
School District 204 , 204, 204
Others
HOA Fee Include Insurance, Lawn Care
Ownership Fee Simple w/ HO Assn.
Special Listing Condition None
Read Less
Want to know what your home might be worth? Contact us for a FREE valuation!

Our team is ready to help you sell your home for the highest possible price ASAP

© 2024 Listings courtesy of MRED as distributed by MLS GRID. All Rights Reserved.
Bought with Gregory Pinns • Century 21 Circle

GET MORE INFORMATION





