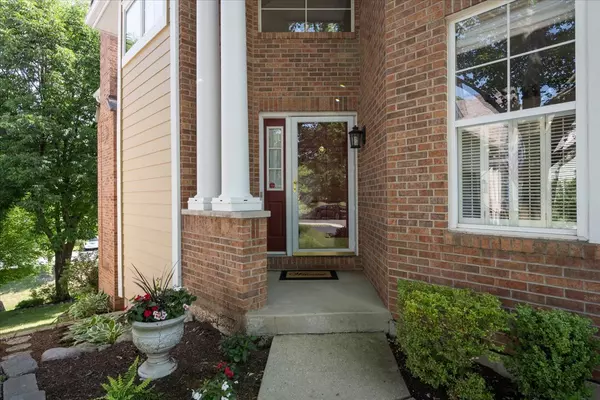$620,000
$599,900
3.4%For more information regarding the value of a property, please contact us for a free consultation.
914 Viewpointe DR St. Charles, IL 60174
3 Beds
3.5 Baths
3,300 SqFt
Key Details
Sold Price $620,000
Property Type Single Family Home
Sub Type Detached Single
Listing Status Sold
Purchase Type For Sale
Square Footage 3,300 sqft
Price per Sqft $187
Subdivision Viewpointe
MLS Listing ID 11825959
Sold Date 08/21/23
Bedrooms 3
Full Baths 3
Half Baths 1
HOA Fees $190/mo
Year Built 1994
Annual Tax Amount $11,137
Tax Year 2022
Lot Dimensions 54X93.5X53X95.9
Property Description
IN TOWN ST CHARLES in the Viewpointe subdivision! Need one level living? This beautiful home has a 1st floor Master Bedroom and bath, laundry, gracious LR, DR, Kitchen, Den, Family room and half bath! Starting in the open 2 story foyer, note the vaulted ceilings, gorgeous windows, hardwood floors and new carpet on the stairs and 2nd floor. The open and gracious LR/DR make a grand impression and you'll love entertaining here. The kitchen and charming eating area connect to the FR and the large deck. Newer appliances, ample storage w/ a pantry and granite countertops are ready for the cook! The Master bedroom has double doors to a light filled, spacious suite with 3 closets! No storage problems here. There is a 2nd floor loft and bedroom #2 and full bath! Great for guests or a need for a 2nd home office. You will love the walk out, huge lower level with a family room w/FP, full bath, 3rd bedroom plus unfinished an area for storage. This finished space has so many uses! Note there is a large deck off the main level and a private patio off the lower level rec room too. Close to Mt. St. Mary's park, dining, bike paths, and shopping. Enjoy the convenience of in-town living and all amenities nearby. Hurry won't last long! HOA provides snow removal and mowing.
Location
State IL
County Kane
Area Campton Hills / St. Charles
Rooms
Basement Walkout
Interior
Interior Features Vaulted/Cathedral Ceilings, Hardwood Floors, First Floor Bedroom, First Floor Laundry, Walk-In Closet(s), Some Carpeting
Heating Natural Gas
Cooling Central Air
Fireplaces Number 2
Fireplaces Type Gas Log
Equipment Humidifier, Water-Softener Owned, Central Vacuum, TV-Cable, Ceiling Fan(s), Air Purifier, Water Heater-Gas
Fireplace Y
Appliance Range, Microwave, Dishwasher, Refrigerator, Washer, Dryer, Disposal, Stainless Steel Appliance(s), Wine Refrigerator, Water Softener, Water Softener Owned
Laundry Gas Dryer Hookup
Exterior
Exterior Feature Deck, Patio, Porch, Storms/Screens
Parking Features Attached
Garage Spaces 2.0
Community Features Curbs, Sidewalks, Street Lights, Street Paved
Roof Type Asphalt
Building
Sewer Public Sewer
Water Public
New Construction false
Schools
Elementary Schools Davis Richmond Elementary School
High Schools St Charles East High School
School District 303 , 303, 303
Others
HOA Fee Include Insurance, Lawn Care, Snow Removal
Ownership Fee Simple w/ HO Assn.
Special Listing Condition None
Read Less
Want to know what your home might be worth? Contact us for a FREE valuation!

Our team is ready to help you sell your home for the highest possible price ASAP

© 2024 Listings courtesy of MRED as distributed by MLS GRID. All Rights Reserved.
Bought with Debora McKay • Coldwell Banker Realty

GET MORE INFORMATION





