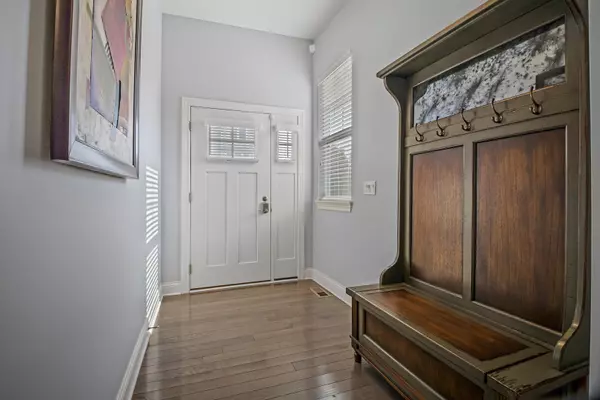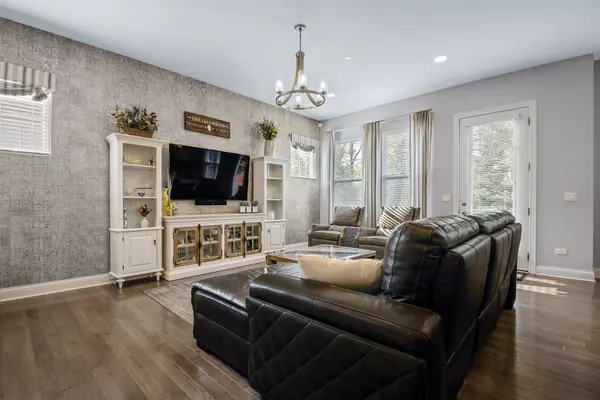$565,000
$570,000
0.9%For more information regarding the value of a property, please contact us for a free consultation.
137 N EASTON CT Lincolnshire, IL 60069
3 Beds
2.5 Baths
2,100 SqFt
Key Details
Sold Price $565,000
Property Type Townhouse
Sub Type Townhouse-2 Story
Listing Status Sold
Purchase Type For Sale
Square Footage 2,100 sqft
Price per Sqft $269
MLS Listing ID 11811783
Sold Date 08/18/23
Bedrooms 3
Full Baths 2
Half Baths 1
HOA Fees $243/mo
Year Built 2017
Annual Tax Amount $14,727
Tax Year 2022
Lot Dimensions 0.005
Property Description
Just 6 years old with lots of upgrades in this gorgeous luxury end unit townhome. This magnificent home offers 10-foot ceilings on the main level and 9-foot ceilings on the second floor and basement! Beautiful upgraded finishes including hardwood floors, custom expanded cabinetry to ceiling and in island, high end appliances, tile back splash, recessed can lights and desk area. Open floor plan is ideal for entertaining and relaxing looking out to patio and backyard with with great views of openness. Primary suite graced with a generous walk-in closet and spa-like bathroom with two vanities, a soaking tub, and a separate shower. Two additional large bedrooms, a shared bath, and a laundry room all on the second level. Unfinished basement gives one flexibility to finish as pleased. Leave for storage or open play area or finish as rec room, bedroom or office, roughed in plumbing ready to include a bathroom. Escape to your private patio with lush landscaping with open grounds behind. . Award-winning school districts 103 and 125! Great location just steps away from the Metra station and close to Lincolnshire or Buffalo Grove shopping, restaurants, and more!
Location
State IL
County Lake
Area Lincolnshire
Rooms
Basement Full
Interior
Interior Features Hardwood Floors, Wood Laminate Floors, Second Floor Laundry, Laundry Hook-Up in Unit, Walk-In Closet(s), Ceiling - 10 Foot, Ceiling - 9 Foot, Open Floorplan
Heating Natural Gas, Forced Air
Cooling Central Air
Equipment Humidifier, CO Detectors, Ceiling Fan(s), Sump Pump
Fireplace N
Appliance Range, Microwave, Dishwasher, High End Refrigerator, Washer, Dryer, Disposal, Stainless Steel Appliance(s)
Laundry In Unit
Exterior
Exterior Feature Patio, Storms/Screens, End Unit
Parking Features Attached
Garage Spaces 2.0
Roof Type Asphalt
Building
Lot Description Common Grounds, Cul-De-Sac, Landscaped
Story 2
Sewer Public Sewer
Water Public
New Construction false
Schools
Elementary Schools Laura B Sprague School
Middle Schools Daniel Wright Junior High School
High Schools Adlai E Stevenson High School
School District 103 , 103, 125
Others
HOA Fee Include Exterior Maintenance, Lawn Care, Snow Removal
Ownership Fee Simple w/ HO Assn.
Special Listing Condition None
Pets Allowed Cats OK, Dogs OK
Read Less
Want to know what your home might be worth? Contact us for a FREE valuation!

Our team is ready to help you sell your home for the highest possible price ASAP

© 2025 Listings courtesy of MRED as distributed by MLS GRID. All Rights Reserved.
Bought with Robert Lapinski • RE/MAX City
GET MORE INFORMATION





