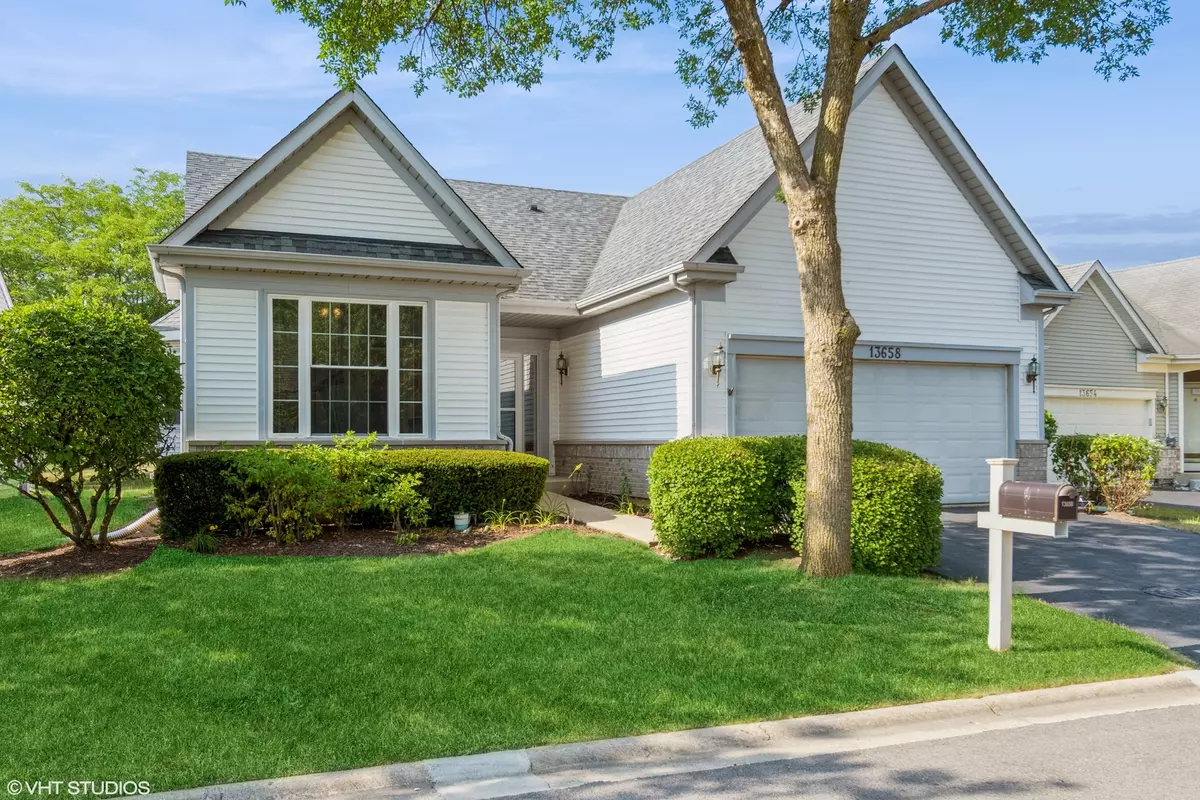$325,000
$333,000
2.4%For more information regarding the value of a property, please contact us for a free consultation.
13658 S Redbud AVE Plainfield, IL 60544
3 Beds
3 Baths
1,431 SqFt
Key Details
Sold Price $325,000
Property Type Single Family Home
Sub Type Detached Single
Listing Status Sold
Purchase Type For Sale
Square Footage 1,431 sqft
Price per Sqft $227
Subdivision Carillon
MLS Listing ID 11787309
Sold Date 08/21/23
Style Ranch
Bedrooms 3
Full Baths 3
HOA Fees $143/mo
Year Built 1998
Annual Tax Amount $4,242
Tax Year 2022
Lot Dimensions 40X57
Property Description
Seabrook model with finished basement, third bedroom and bath. Just painted interior June 2023, new wood laminate flooring added June 2023. Ceramic flooring greets you at the foyer and extends thru the kitchen. Kitchen features stainless steel appliances, granite countertops & backsplash, bay window for adding a eat-in area table, oak cabinets. Master bath offers large walk-in closet, generous room size and luxury master bath featuring double vanity, separate shower and tub. Bedroom two has a full bath adjacent with a shower convenient to the bedroom. Open living room also with new wood laminate flooring, opens to the dining room. Formal dining room for hosting guest for dinner. Basement carpeted, kitchenette (ceramic floor in the kitchen area). Third bedroom in the basement with a convenience to the bathroom that offers a shower. Kitchen cabinets also found in the rec room of the basement. Plenty of storage area in the basement. 2 car garage. Open backyard. Easy walk to the clubhouse from this location. Absent owner, selling as-is
Location
State IL
County Will
Area Plainfield
Rooms
Basement Full
Interior
Interior Features Wood Laminate Floors, First Floor Bedroom, In-Law Arrangement, First Floor Laundry, First Floor Full Bath, Walk-In Closet(s), Ceiling - 10 Foot, Granite Counters, Separate Dining Room, Pantry
Heating Natural Gas, Forced Air
Cooling Central Air
Equipment Water Heater-Gas
Fireplace N
Exterior
Garage Attached
Garage Spaces 2.0
Roof Type Asphalt
Building
Lot Description Streetlights
Sewer Public Sewer
Water Public
New Construction false
Schools
School District 365U , 365U, 365U
Others
HOA Fee Include Clubhouse, Exercise Facilities, Pool, Lawn Care, Snow Removal
Ownership Fee Simple w/ HO Assn.
Special Listing Condition None
Read Less
Want to know what your home might be worth? Contact us for a FREE valuation!

Our team is ready to help you sell your home for the highest possible price ASAP

© 2024 Listings courtesy of MRED as distributed by MLS GRID. All Rights Reserved.
Bought with Andrew Scheibe • Main Street Real Estate Group

GET MORE INFORMATION





