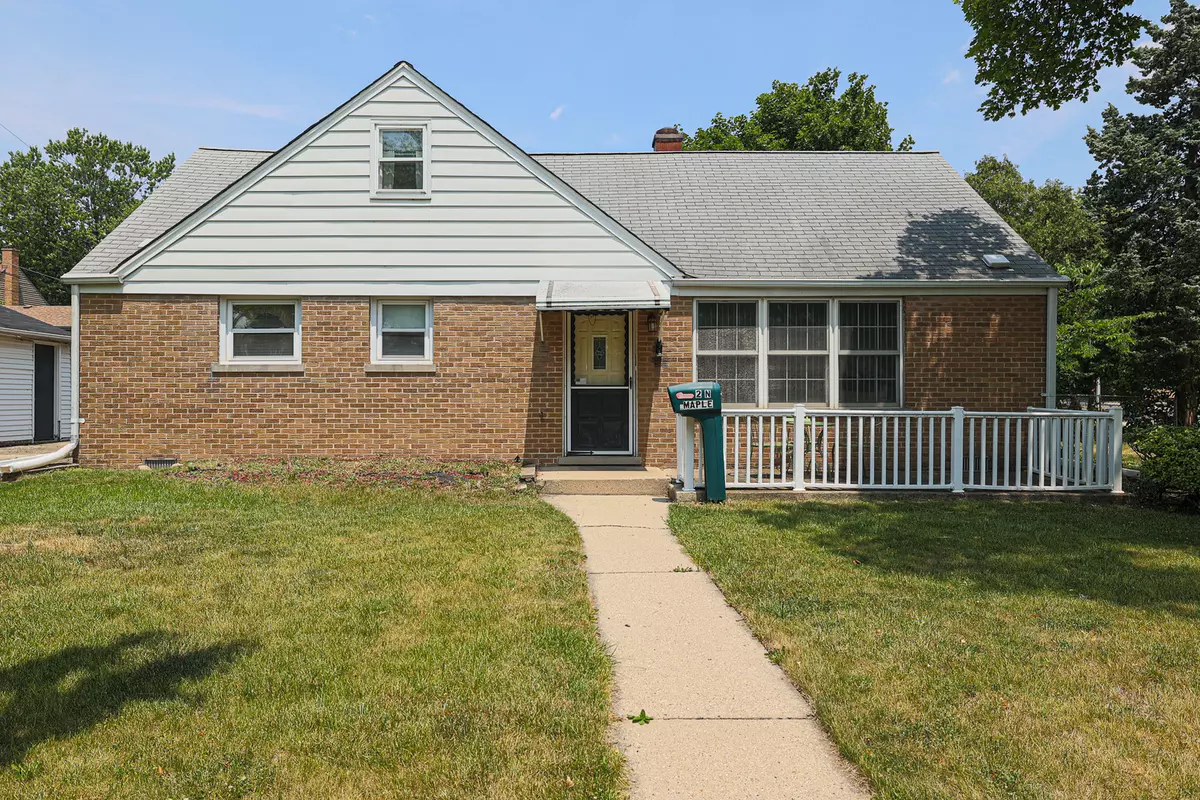$271,000
$268,900
0.8%For more information regarding the value of a property, please contact us for a free consultation.
2 N Maple CT Addison, IL 60101
4 Beds
1.5 Baths
1,650 SqFt
Key Details
Sold Price $271,000
Property Type Single Family Home
Sub Type Detached Single
Listing Status Sold
Purchase Type For Sale
Square Footage 1,650 sqft
Price per Sqft $164
Subdivision Pioneer Park
MLS Listing ID 11827690
Sold Date 08/25/23
Bedrooms 4
Full Baths 1
Half Baths 1
Year Built 1956
Annual Tax Amount $1,805
Tax Year 2022
Lot Dimensions 69X119
Property Description
Welcome to this charming 4-bedroom, 1.5 bath home that presents a fantastic opportunity for those seeking a combination of affordability and space. Nestled in a tranquil neighborhood, this property showcases hardwood flooring, adding a touch of elegance to its timeless design. The natural light from the front windows, infuse a sense of comfort and character into the living room. The kitchen, while having outdated features, offers a functional layout and ample room. The four bedrooms in this home are well-proportioned and provide comfortable retreats for family members or guests. They offer versatility, making it easy to convert one into a home office or study if desired. While the home may have some outdated features, it presents an incredible value for its price. Its potential to be transformed into a personalized haven allows for creative renovations that align with your unique style and preferences. The exterior of the home has a spacious yard, offering ample room for outdoor activities, gardening, or entertaining guests. Overall, this home presents an exciting opportunity for buyers looking for affordability and the potential to create their dream space. Just steps from walking trails, small lake area and Cherokee Park. Needs updates
Location
State IL
County Du Page
Area Addison
Rooms
Basement None
Interior
Interior Features Hardwood Floors
Heating Natural Gas, Forced Air
Cooling Central Air
Equipment CO Detectors, Ceiling Fan(s), Water Heater-Gas
Fireplace N
Laundry In Unit
Exterior
Exterior Feature Patio
Parking Features Detached
Garage Spaces 2.0
Community Features Park
Roof Type Asphalt
Building
Sewer Public Sewer
Water Lake Michigan
New Construction false
Schools
Elementary Schools Fullerton Elementary School
Middle Schools Indian Trail Junior High School
High Schools Addison Trail High School
School District 4 , 4, 88
Others
HOA Fee Include None
Ownership Fee Simple
Special Listing Condition None
Read Less
Want to know what your home might be worth? Contact us for a FREE valuation!

Our team is ready to help you sell your home for the highest possible price ASAP

© 2024 Listings courtesy of MRED as distributed by MLS GRID. All Rights Reserved.
Bought with Helen Mazur • Real 1 Realty

GET MORE INFORMATION





