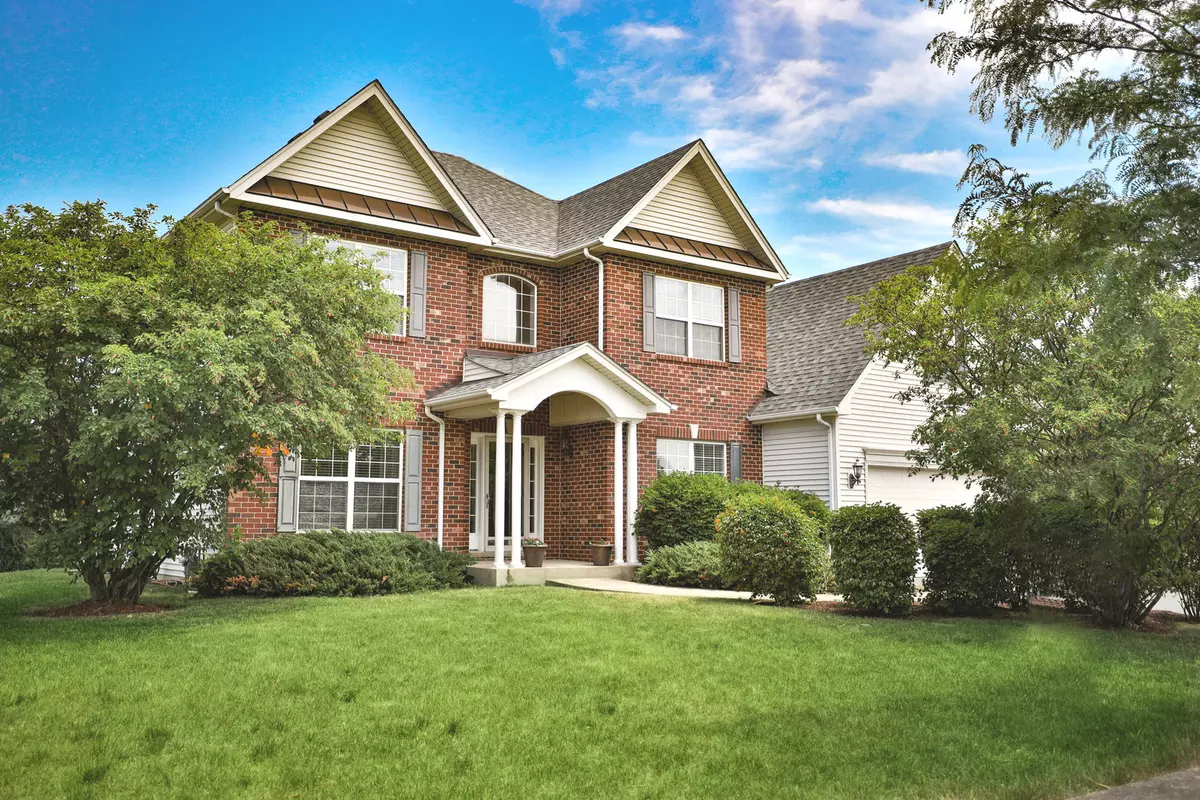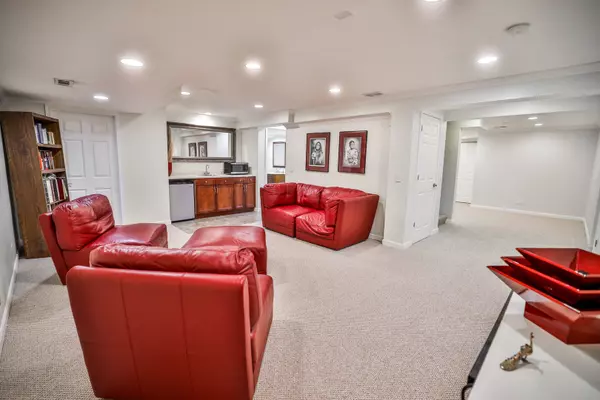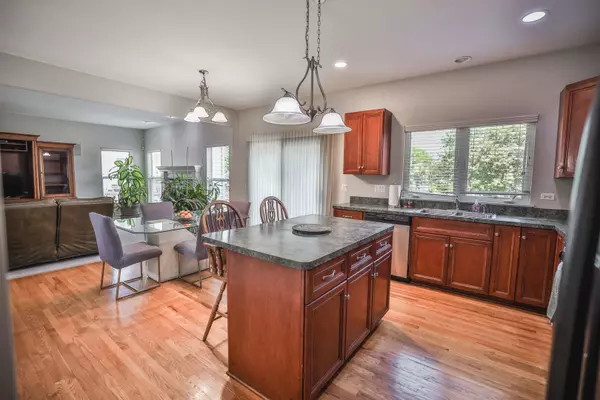$527,500
$540,000
2.3%For more information regarding the value of a property, please contact us for a free consultation.
26711 Lindengate CIR Plainfield, IL 60585
6 Beds
4 Baths
2,966 SqFt
Key Details
Sold Price $527,500
Property Type Single Family Home
Sub Type Detached Single
Listing Status Sold
Purchase Type For Sale
Square Footage 2,966 sqft
Price per Sqft $177
Subdivision Grande Park
MLS Listing ID 11756860
Sold Date 08/25/23
Style Traditional
Bedrooms 6
Full Baths 4
HOA Fees $83/mo
Year Built 2004
Annual Tax Amount $12,379
Tax Year 2022
Lot Dimensions 41.64X88.27
Property Description
Beautiful Kings Court built home located in the fabulous pool and clubhouse subdivision of Grande Park. Great home for your growing or blended family! Offering a spacious, EAT-IN KITCHEN, with abundance of counterspace, STAINLESS STEEL APPLIANCES, an ISLAND and HARDWOOD FLOORS. There are total of 6 BEDROOMS with 4 FULL BATHS. 2 of the bedrooms are located in the FINISHED BASEMENT along WITH A FULL BATH, KITCHENETTE and a RECREATION AREA. Finished area in basement is approx 1400 sq ft. Private OFFICE/IN-LAW ARRANGEMENT is located on the 1st FLOOR, right NEXT TO FULL BATH. Spacious family room with FIREPLACE. Formal living and dining rooms. MASTER SUITE with PRIVATE BATH and walk in closet. Home features an open floor plan with a beautiful OAK STAIRCASE and a BALCONY overseeing entrance. NEW ROOF 2021. NEW STOVE 2022. WATER HEATER AND SUMP PUMP 2021. 3 CAR TANDEM GARAGE. BRAND NEW PAINT AND CARPETING 1ST and 2nd floors 5/2023. Oswego school dist 308. Onsite elementary and middle schools. Area amnities include: Clubhouse (renteable); 3 pools (lap, sports, kiddie pools) tennis & basketball courts; baseball & soccer fields; multiple parks and picnic areas; 7 mile walk and bike path. Close to shopping, rt59 & I55.
Location
State IL
County Kendall
Area Plainfield
Rooms
Basement Full
Interior
Interior Features Bar-Wet, Hardwood Floors, In-Law Arrangement, First Floor Laundry, First Floor Full Bath, Walk-In Closet(s), Ceiling - 9 Foot, Open Floorplan
Heating Natural Gas, Forced Air
Cooling Central Air
Fireplaces Number 1
Fireplaces Type Gas Starter
Equipment Ceiling Fan(s), Sump Pump
Fireplace Y
Appliance Range, Microwave, Dishwasher, Refrigerator, Washer, Dryer, Stainless Steel Appliance(s)
Laundry Gas Dryer Hookup, In Unit
Exterior
Parking Features Attached
Garage Spaces 3.0
Community Features Clubhouse, Park, Pool, Tennis Court(s), Lake
Roof Type Asphalt
Building
Sewer Public Sewer
Water Lake Michigan
New Construction false
Schools
Elementary Schools Grande Park Elementary School
Middle Schools Murphy Junior High School
High Schools Oswego East High School
School District 308 , 308, 308
Others
HOA Fee Include Clubhouse,Pool,Lake Rights
Ownership Fee Simple w/ HO Assn.
Special Listing Condition None
Read Less
Want to know what your home might be worth? Contact us for a FREE valuation!

Our team is ready to help you sell your home for the highest possible price ASAP

© 2024 Listings courtesy of MRED as distributed by MLS GRID. All Rights Reserved.
Bought with Destiny Langys • Crosstown Realtors, Inc.

GET MORE INFORMATION





