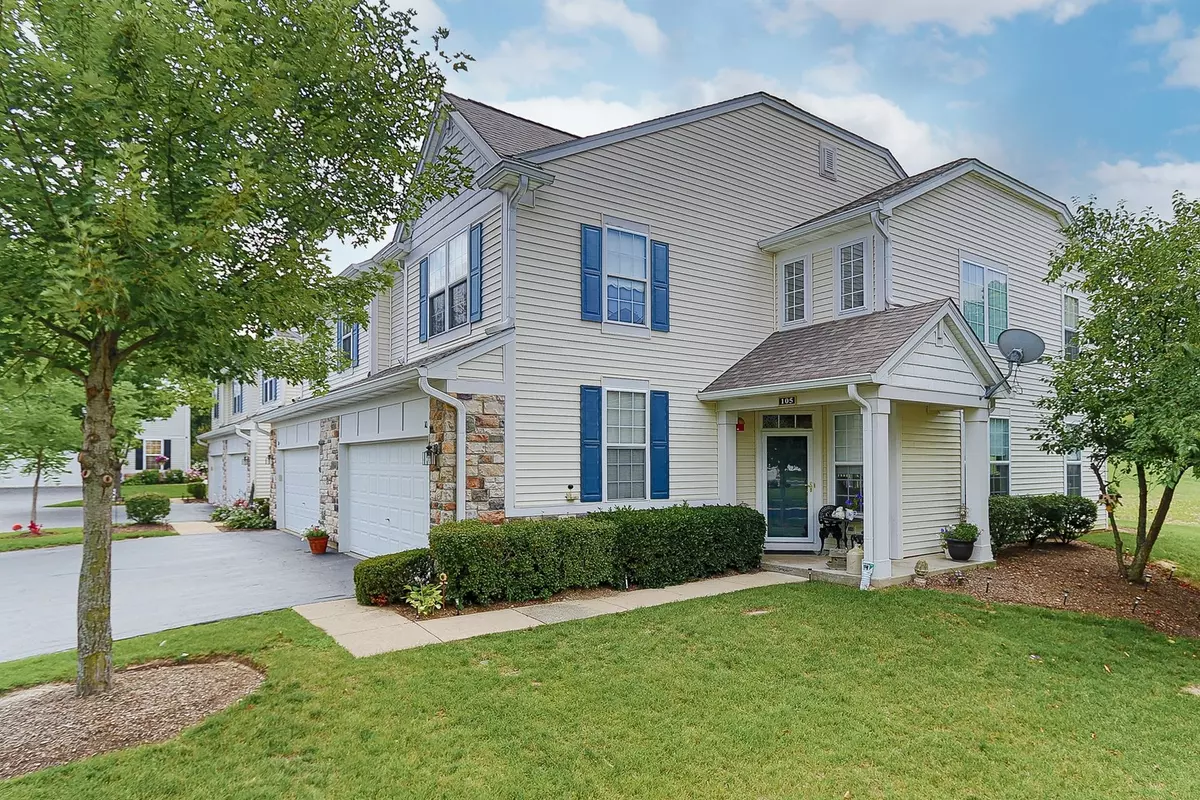$240,000
$230,000
4.3%For more information regarding the value of a property, please contact us for a free consultation.
105 Grandview CT Volo, IL 60020
2 Beds
2.5 Baths
1,732 SqFt
Key Details
Sold Price $240,000
Property Type Townhouse
Sub Type Townhouse-2 Story
Listing Status Sold
Purchase Type For Sale
Square Footage 1,732 sqft
Price per Sqft $138
Subdivision Terra Springs
MLS Listing ID 11848520
Sold Date 08/25/23
Bedrooms 2
Full Baths 2
Half Baths 1
HOA Fees $251/mo
Rental Info Yes
Year Built 2005
Annual Tax Amount $5,361
Tax Year 2022
Lot Dimensions 31 X 95
Property Description
Multiple offers received! Highest & Best called for by Sunday, August 6 at 10AM! Awesome End Unit townhome! Private patio opens to green space! Soaring volume ceilings & bright light welcomes you to this open plan home! Large living/dining room to use whatever way you would like! Wood laminate flooring throughout the first floor! Open to kitchen with room for a table & breakfast bar overlooking backyard! Kitchen has loads of 42" cabinets, counter space, beverage bar, pantry, new sink & faucet! Newer SS dishwasher, microwave & stove! Upstairs has two separate suites & brand NEW carpeting! The primary bedroom has volume ceiling, walk in closet, ensuite bath with soaking tub & separate shower! 2nd bedroom & bath is adjacent to loft! Both bathrooms have new comfort height toilets! Furnace & AC only 1 year old! Hot Water heater - 4 yrs! Roof is new! Dryer & vents were recently cleaned! Close to shopping & 6 minutes to Fox Lake train station! Pride of ownership shines!!
Location
State IL
County Lake
Area Volo
Rooms
Basement None
Interior
Interior Features Vaulted/Cathedral Ceilings, Wood Laminate Floors, Second Floor Laundry, Laundry Hook-Up in Unit, Walk-In Closet(s), Open Floorplan
Heating Natural Gas, Forced Air
Cooling Central Air
Equipment CO Detectors, Ceiling Fan(s)
Fireplace N
Appliance Range, Microwave, Dishwasher, Refrigerator, Washer, Dryer, Disposal
Laundry Gas Dryer Hookup, In Unit
Exterior
Exterior Feature Patio, Porch, Storms/Screens, End Unit, Cable Access
Parking Features Attached
Garage Spaces 2.0
Amenities Available Exercise Room, Party Room
Roof Type Asphalt
Building
Lot Description Common Grounds
Story 2
Sewer Public Sewer
Water Public
New Construction false
Schools
Elementary Schools Big Hollow Elementary School
Middle Schools Big Hollow Middle School
High Schools Grant Community High School
School District 38 , 38, 124
Others
HOA Fee Include Insurance, Clubhouse, Exterior Maintenance, Lawn Care, Snow Removal
Ownership Fee Simple w/ HO Assn.
Special Listing Condition None
Pets Allowed Cats OK, Dogs OK
Read Less
Want to know what your home might be worth? Contact us for a FREE valuation!

Our team is ready to help you sell your home for the highest possible price ASAP

© 2024 Listings courtesy of MRED as distributed by MLS GRID. All Rights Reserved.
Bought with Russell Monie • Baird & Warner

GET MORE INFORMATION





