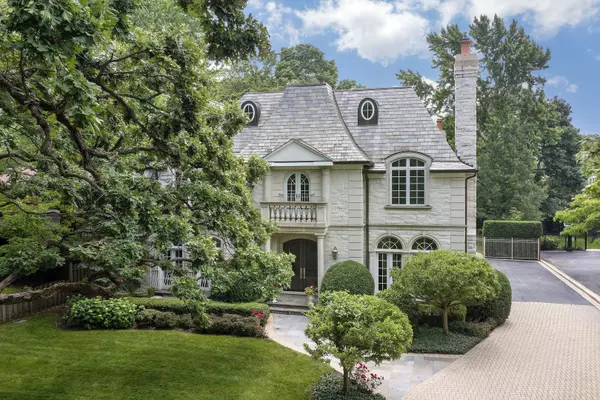$2,375,000
$2,049,000
15.9%For more information regarding the value of a property, please contact us for a free consultation.
166 Lapier ST Glencoe, IL 60022
5 Beds
5.5 Baths
5,687 SqFt
Key Details
Sold Price $2,375,000
Property Type Single Family Home
Sub Type Detached Single
Listing Status Sold
Purchase Type For Sale
Square Footage 5,687 sqft
Price per Sqft $417
MLS Listing ID 11823972
Sold Date 08/29/23
Bedrooms 5
Full Baths 5
Half Baths 1
Year Built 2005
Annual Tax Amount $39,952
Tax Year 2022
Lot Size 0.340 Acres
Lot Dimensions 80 X 184
Property Description
Situated on one of East Glencoe's most desirable streets, this extraordinary light-filled stone home with a slate roof provides 5687 sq ft of living space and flows like 2023. Open floor plan, high ceilings, custom wood moldings throughout, spacious room sizes and a beautifully landscaped .36 acre property. Dramatic 2 story foyer with custom iron railing. Gourmet eat-in kitchen with SS Thermador 6 burner stove with a griddle, Bosch dishwasher, a sub zero ref/freezer, 2 prep sinks, a large pantry and a butler's pantry with a wet bar and Fisher Paykal dishwasher drawers. Eat-in area has a bay window that overlooks the lush and professionally landscaped backyard. The kitchen is open to the family room that includes a stone surround gas fireplace, a wet bar, cooler and French doors that open to a super nice bluestone patio. Handsome office with a coffered ceiling, custom built ins and a stone surround gas fireplace and palladium windows. Spacious living room features a coffered ceiling, a custom stone surround fireplace and palladium doors that open to the front yard. The dining room is generously sized with custom moldings. A mudroom off the 2 car attached heated garage and an elegant powder room complete the main level. The second story features a wonderful primary bedroom suite with a brick paver patio~enjoy coffee in the am or a glass of wine in the pm and his and hers walk-in closets. Luxurious primary bathroom with dual vanities, a large steam shower with a bench, radiant heated floors, a Jacuzzi tub and a separate water closet. 3 additional generously sized bedrooms, each with its own bathroom that has radiant heated floors. Great laundry room with a sink, cabinetry and a wine cooler (yes, a wine cooler in the laundry room!) complete the 2nd level. A fantastic lower level with wood flooring, has a fireplace includes an expansive rec room, a big wet bar with a bosch dishwasher, mirrored exercise room, temperature controlled wine closet, 2nd office/homework room, media room and the 5th bedroom with its own bathroom. Letting more light into the basement are oversized windows wells with stone finishes. A great opportunity. A great home. A great location. Nothing to do but move right in and enjoy!
Location
State IL
County Cook
Area Glencoe
Rooms
Basement Full
Interior
Interior Features Vaulted/Cathedral Ceilings, Bar-Wet, Hardwood Floors, Second Floor Laundry, Built-in Features, Walk-In Closet(s), Ceiling - 10 Foot, Ceiling - 9 Foot, Ceilings - 9 Foot, Coffered Ceiling(s)
Heating Natural Gas
Cooling Central Air, Zoned
Fireplaces Number 4
Fireplaces Type Gas Log, Gas Starter
Equipment Humidifier, Central Vacuum, Security System, Sump Pump, Sprinkler-Lawn, Backup Sump Pump;, Generator, Multiple Water Heaters
Fireplace Y
Appliance Range, Microwave, Dishwasher, High End Refrigerator, Freezer, Washer, Dryer, Disposal, Stainless Steel Appliance(s), Wine Refrigerator
Laundry Sink
Exterior
Exterior Feature Balcony, Patio, Storms/Screens
Parking Features Attached
Garage Spaces 2.0
Community Features Curbs, Street Lights, Street Paved
Roof Type Slate
Building
Lot Description Landscaped
Sewer Public Sewer
Water Lake Michigan, Public
New Construction false
Schools
Elementary Schools South Elementary School
Middle Schools Central School
High Schools New Trier Twp H.S. Northfield/Wi
School District 35 , 35, 203
Others
HOA Fee Include None
Ownership Fee Simple
Special Listing Condition List Broker Must Accompany
Read Less
Want to know what your home might be worth? Contact us for a FREE valuation!

Our team is ready to help you sell your home for the highest possible price ASAP

© 2024 Listings courtesy of MRED as distributed by MLS GRID. All Rights Reserved.
Bought with Melissa Siegal • @properties Christie's International Real Estate

GET MORE INFORMATION





