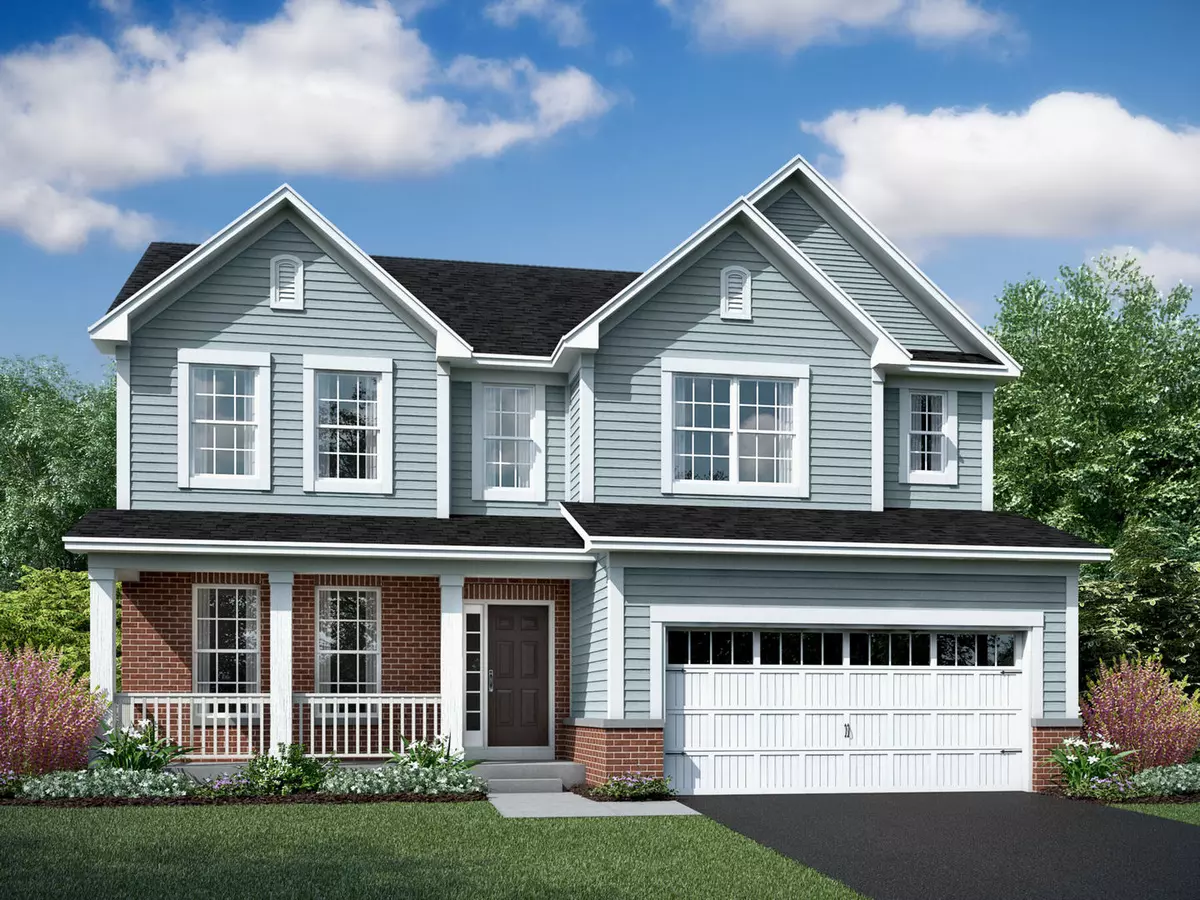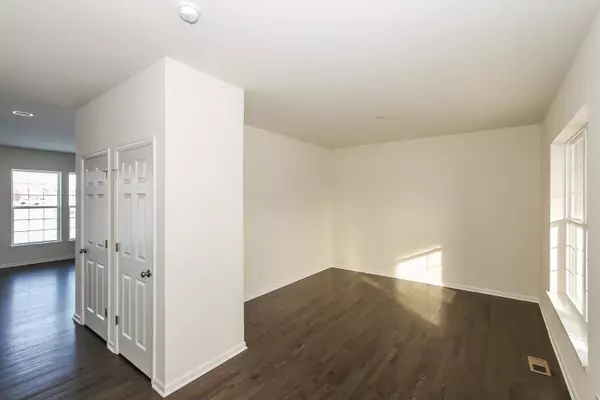$542,880
$542,880
For more information regarding the value of a property, please contact us for a free consultation.
26561 W Red Apple RD Plainfield, IL 60585
4 Beds
2.5 Baths
2,352 SqFt
Key Details
Sold Price $542,880
Property Type Single Family Home
Sub Type Detached Single
Listing Status Sold
Purchase Type For Sale
Square Footage 2,352 sqft
Price per Sqft $230
Subdivision Chatham Square
MLS Listing ID 11751743
Sold Date 09/01/23
Style Traditional
Bedrooms 4
Full Baths 2
Half Baths 1
HOA Fees $35/ann
Year Built 2023
Tax Year 2021
Lot Dimensions 146 X 128 X 41 X 125
Property Description
The Cahill stands at 2,352 square feet and boasts four bedrooms, two-and-a-half bathrooms, a convenient second-floor laundry room, and a two-car garage. Enter through the front door, you are met with a versatile flex space (which can be used as an office, formal dining area, music room etc) and a handy coat closet. The kitchen, breakfast area, and family room have an open-concept design evoking a sense of togetherness. The powder room and spacious mud room are located adjacent to the kitchen with yet another coat closet for plenty of storage. This home design includes a rear stair case with landing to the upper level. With the 2nd floor laundry room next to all the bedrooms, putting away laundry has never been so easy. The hall bath is easily accessible from all the bedrooms. The generous sized owner's suite will always feel bright and airy with perfectly placed windows. Since the walk-in closet is located through the owner's bath, the room offers lots of wall space for oversized furniture. The owner's bath has its own private water closet, shower and dual vanities. The full basement basement has a rough in for a future bathroom. The home is situated in a well-established neighborhood with plenty of trees, ponds, and a park with playground, picnic area and basketball for the kids! *Photos and Virtual Tour are of a similar home, not subject home* Broker must be present at clients first visit to any M/I Homes community. Lot 286
Location
State IL
County Will
Area Plainfield
Rooms
Basement Full
Interior
Interior Features Second Floor Laundry
Heating Natural Gas, Forced Air
Cooling Central Air
Equipment CO Detectors, Sump Pump
Fireplace N
Appliance Range, Microwave, Dishwasher
Laundry Gas Dryer Hookup
Exterior
Exterior Feature Porch
Parking Features Attached
Garage Spaces 2.0
Community Features Lake, Sidewalks, Street Lights, Street Paved
Roof Type Asphalt
Building
Lot Description Landscaped
Sewer Public Sewer
Water Lake Michigan, Public
New Construction true
Schools
Elementary Schools Grande Park Elementary School
Middle Schools Murphy Junior High School
High Schools Oswego East High School
School District 308 , 308, 308
Others
HOA Fee Include Other
Ownership Fee Simple w/ HO Assn.
Special Listing Condition None
Read Less
Want to know what your home might be worth? Contact us for a FREE valuation!

Our team is ready to help you sell your home for the highest possible price ASAP

© 2024 Listings courtesy of MRED as distributed by MLS GRID. All Rights Reserved.
Bought with Kerwin Alvero • Coldwell Banker Realty

GET MORE INFORMATION





