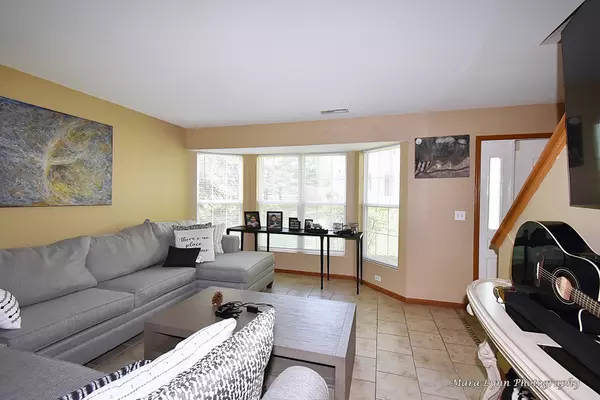$220,000
$250,000
12.0%For more information regarding the value of a property, please contact us for a free consultation.
987 Symphony DR Aurora, IL 60504
3 Beds
2.5 Baths
1,728 SqFt
Key Details
Sold Price $220,000
Property Type Single Family Home
Sub Type Detached Single
Listing Status Sold
Purchase Type For Sale
Square Footage 1,728 sqft
Price per Sqft $127
Subdivision Hometown
MLS Listing ID 11800020
Sold Date 09/05/23
Bedrooms 3
Full Baths 2
Half Baths 1
HOA Fees $391/mo
Year Built 2000
Annual Tax Amount $4,966
Tax Year 2022
Lot Dimensions COMMON
Property Description
Spacious Hometown 2-story with awesome location adjacent to neighborhood walking/biking trail! Beautiful ceramic tile floors flow throughout the main level! The big living room with see-thru fireplace has a bay window overlooking the front courtyard. The dining room opens up to the kitchen which makes entertaining a crowd so easy! The eat-in kitchen has plenty of cabinets and solid surface countertops & pantry. There is also a big family room with a see-thru fireplace and a main floor laundry! Primary bedroom with dual wall closets and private full bath. There are 2 more bedrooms, big loft space (could be 4th bedroom) and full hall bath too! Two car attached garage. HOA Dues include water, sewer, and all exterior maintenance. The convenient location offers shopping and dining nearby! Come and see this home before it's gone!
Location
State IL
County Kane
Area Aurora / Eola
Rooms
Basement None
Interior
Interior Features First Floor Laundry
Heating Natural Gas, Forced Air
Cooling Central Air
Fireplaces Number 1
Fireplaces Type Double Sided, Attached Fireplace Doors/Screen, Gas Log
Equipment CO Detectors, Water Heater-Gas
Fireplace Y
Appliance Microwave, Dishwasher, Disposal
Laundry Gas Dryer Hookup, In Unit
Exterior
Exterior Feature Storms/Screens
Parking Features Attached
Garage Spaces 2.0
Community Features Park, Curbs, Sidewalks, Street Lights, Street Paved
Roof Type Asphalt
Building
Lot Description Landscaped
Sewer Public Sewer
Water Public
New Construction false
Schools
Elementary Schools Olney C Allen Elementary School
Middle Schools Henry W Cowherd Middle School
High Schools East High School
School District 131 , 131, 131
Others
HOA Fee Include Water, Insurance, Exterior Maintenance, Lawn Care, Snow Removal
Ownership Condo
Special Listing Condition None
Read Less
Want to know what your home might be worth? Contact us for a FREE valuation!

Our team is ready to help you sell your home for the highest possible price ASAP

© 2024 Listings courtesy of MRED as distributed by MLS GRID. All Rights Reserved.
Bought with Linda Pilmer • Pilmer Real Estate, Inc

GET MORE INFORMATION





