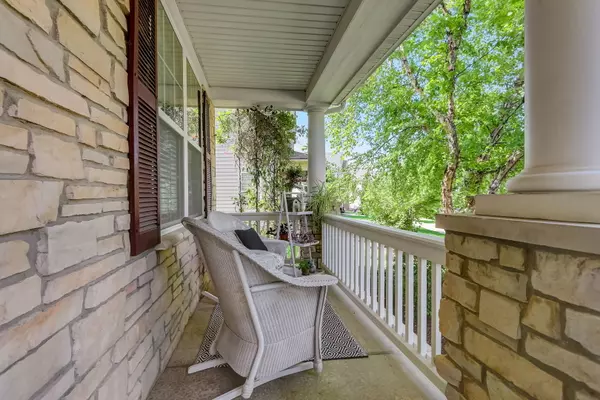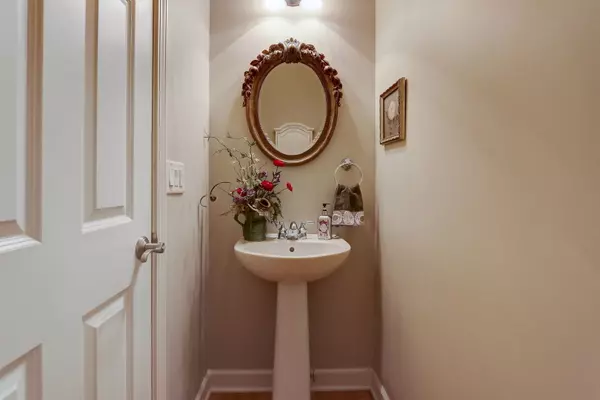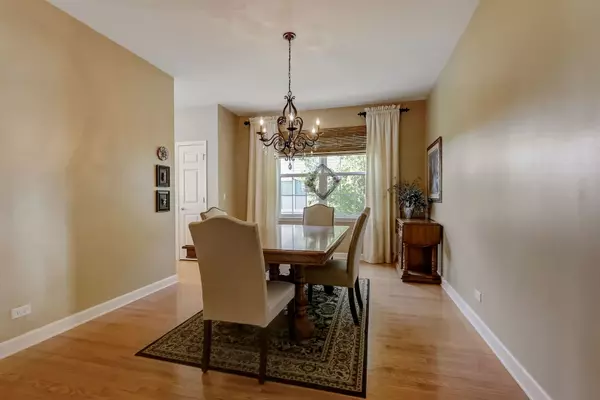$475,000
$479,999
1.0%For more information regarding the value of a property, please contact us for a free consultation.
3055 Bridgeham ST Elgin, IL 60124
3 Beds
2.5 Baths
3,300 SqFt
Key Details
Sold Price $475,000
Property Type Single Family Home
Sub Type Detached Single
Listing Status Sold
Purchase Type For Sale
Square Footage 3,300 sqft
Price per Sqft $143
Subdivision Providence
MLS Listing ID 11840587
Sold Date 09/06/23
Style Traditional
Bedrooms 3
Full Baths 2
Half Baths 1
HOA Fees $31/ann
Year Built 2006
Annual Tax Amount $10,719
Tax Year 2021
Lot Size 9,147 Sqft
Lot Dimensions 9583
Property Description
Gorgeous 3 bed plus office plus den and 2.5 bath in the desired Providence Village! Nothing to do but move in! Highly functional floor plans provides hardwood floors throughout the main level, a lovely sized office right by the front door, a powder room for guests, a formal living room, and an open concept kitchen with upgraded cabinets, granite countertops, stainless steel appliances and don't forget to open up and check out all the pull-out drawers! Easy to install a gas cooktop since there is a gas line directly underneath the cooktop. The living room has a lovely DOUBLE fireplace that is very functional and tons of windows that bring in a lot of natural light! This home also features a lovely sunroom (with a fireplace) that looks out to the beautiful backyard and really makes you feel like you are in nature. Walk on upstairs and you will find four generous sized bedrooms with great closet space! The primary suite is very large with a walk in closet and an en-suite bathroom with his and hers sinks, a tub, and a stand up shower! All rooms come with ceiling fans! Unfinished basement is currently being used for storage but can be converted to another recreation room of your liking! This home boasts over 3300 sq ft not including the basement so it's up to you if you want to finish off the basement! Great private backyard with a patio that is fenced and well-groomed. Amazing location near highways, shopping centers, restaurants, forest preserves, parks, and more! BURLINGTON SCHOOL DISTRICT! Come check out this gorgeous home before it's gone! A preferred lender offers a reduced interest rate for this listing.
Location
State IL
County Kane
Area Elgin
Rooms
Basement Partial
Interior
Interior Features Hardwood Floors, First Floor Laundry, Built-in Features, Walk-In Closet(s)
Heating Natural Gas, Forced Air
Cooling Central Air
Fireplaces Number 1
Fireplaces Type Double Sided, Attached Fireplace Doors/Screen, Gas Log, Gas Starter
Equipment TV-Cable, Ceiling Fan(s), Sump Pump, Radon Mitigation System
Fireplace Y
Appliance Microwave, Dishwasher, Refrigerator, Washer, Dryer, Disposal, Stainless Steel Appliance(s), Cooktop, Built-In Oven, Range Hood
Laundry Gas Dryer Hookup, Sink
Exterior
Exterior Feature Patio, Porch, Stamped Concrete Patio, Storms/Screens
Parking Features Attached
Garage Spaces 2.0
Community Features Park, Tennis Court(s), Lake, Dock, Curbs, Sidewalks, Street Lights, Street Paved
Building
Sewer Public Sewer
Water Public
New Construction false
Schools
Elementary Schools Country Trails Elementary School
Middle Schools Prairie Knolls Middle School
High Schools Central High School
School District 301 , 301, 301
Others
HOA Fee Include Clubhouse, Other
Ownership Fee Simple w/ HO Assn.
Special Listing Condition None
Read Less
Want to know what your home might be worth? Contact us for a FREE valuation!

Our team is ready to help you sell your home for the highest possible price ASAP

© 2024 Listings courtesy of MRED as distributed by MLS GRID. All Rights Reserved.
Bought with Marybeth Durkin • Redfin Corporation

GET MORE INFORMATION





